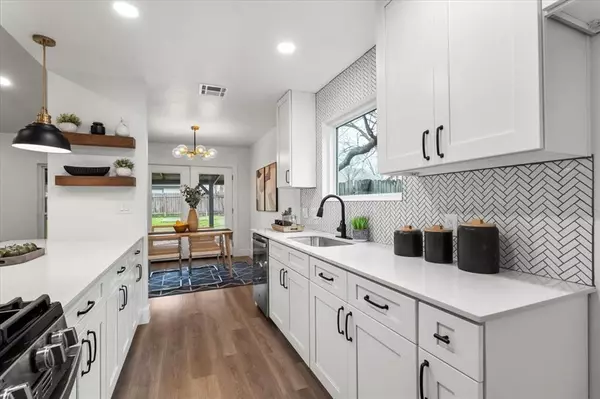3 Beds
2 Baths
1,400 SqFt
3 Beds
2 Baths
1,400 SqFt
Key Details
Property Type Single Family Home
Sub Type Single Family Residence
Listing Status Pending
Purchase Type For Rent
Square Footage 1,400 sqft
Subdivision Lamplight Village Sec 02
MLS Listing ID 9523483
Style Single level Floor Plan
Bedrooms 3
Full Baths 2
HOA Y/N No
Originating Board actris
Year Built 1977
Lot Size 7,805 Sqft
Acres 0.1792
Property Description
Location
State TX
County Travis
Rooms
Main Level Bedrooms 3
Interior
Interior Features Two Primary Baths, Bar, Ceiling Fan(s), Quartz Counters, Double Vanity, Gas Dryer Hookup, French Doors, No Interior Steps, Open Floorplan, Primary Bedroom on Main, Recessed Lighting, Smart Thermostat, Stackable W/D Connections, Two Primary Closets, Walk-In Closet(s), Washer Hookup
Heating Central, Electric, Fireplace(s), Hot Water, Natural Gas
Cooling Ceiling Fan(s), Central Air, Electric, Exhaust Fan
Flooring Tile, Vinyl
Fireplaces Number 1
Fireplaces Type Gas, Gas Starter, Living Room, Masonry, Raised Hearth
Fireplace No
Appliance Dishwasher, Disposal, Gas Range, Microwave, Free-Standing Gas Range, Refrigerator, Tankless Water Heater
Exterior
Exterior Feature Gutters Partial, Private Yard, See Remarks
Garage Spaces 2.0
Fence Back Yard, Chain Link, Fenced, Full, Privacy, Wood
Pool None
Community Features Cluster Mailbox, Curbs, Sidewalks, Street Lights
Utilities Available Electricity Available, High Speed Internet, Natural Gas Available, Sewer Available, Water Available
Waterfront Description None
View None
Roof Type Composition,Shingle
Porch Covered, Patio
Total Parking Spaces 4
Private Pool No
Building
Lot Description Back Yard, Few Trees, Front Yard, Level, Private, Trees-Sparse
Faces West
Foundation Slab
Sewer Public Sewer
Water Public
Level or Stories One
Structure Type Brick,Wood Siding
New Construction No
Schools
Elementary Schools Parmer Lane
Middle Schools Westview
High Schools John B Connally
School District Pflugerville Isd
Others
Pets Allowed Cats OK, Dogs OK, Small (< 20 lbs), Medium (< 35 lbs), Large (< 50lbs), Negotiable
Num of Pet 2
Pets Allowed Cats OK, Dogs OK, Small (< 20 lbs), Medium (< 35 lbs), Large (< 50lbs), Negotiable
Find out why customers are choosing LPT Realty to meet their real estate needs







