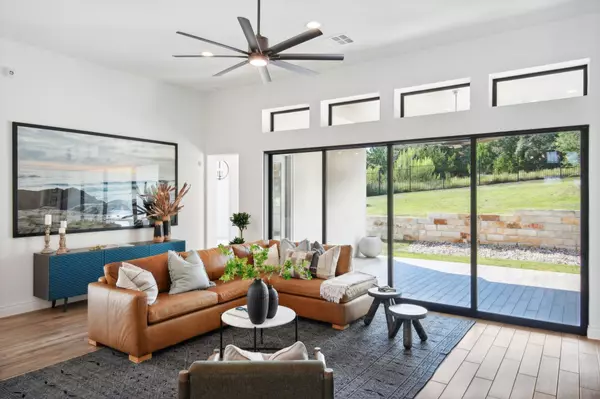
4 Beds
4 Baths
3,593 SqFt
4 Beds
4 Baths
3,593 SqFt
Key Details
Property Type Single Family Home
Sub Type Single Family Residence
Listing Status Active Under Contract
Purchase Type For Sale
Square Footage 3,593 sqft
Price per Sqft $271
Subdivision Highpointe Ph I Sec Three A
MLS Listing ID 2242311
Style 1st Floor Entry
Bedrooms 4
Full Baths 3
Half Baths 1
HOA Fees $332/qua
HOA Y/N Yes
Originating Board actris
Year Built 2020
Annual Tax Amount $19,706
Tax Year 2023
Lot Size 0.301 Acres
Acres 0.301
Property Description
Location
State TX
County Hays
Rooms
Main Level Bedrooms 4
Interior
Interior Features Ceiling Fan(s), Chandelier, Granite Counters, Double Vanity, Electric Dryer Hookup, Kitchen Island, Multiple Dining Areas, Pantry, Primary Bedroom on Main, Two Primary Closets, Walk-In Closet(s)
Heating Central, Fireplace(s)
Cooling Ceiling Fan(s), Central Air
Flooring Carpet, Tile, Vinyl
Fireplaces Number 1
Fireplaces Type Living Room
Fireplace No
Appliance Built-In Oven(s), Cooktop, Microwave, Refrigerator
Exterior
Exterior Feature Outdoor Grill, See Remarks
Garage Spaces 4.0
Fence Back Yard, Fenced, Wood
Pool None
Community Features Fitness Center, Gated, Park, Playground, Pool, Sport Court(s)/Facility, Walk/Bike/Hike/Jog Trail(s
Utilities Available Electricity Connected, See Remarks
Waterfront No
Waterfront Description None
View Neighborhood
Roof Type Composition
Porch Covered
Parking Type Attached, Garage Door Opener, Garage Faces Front, Paved
Total Parking Spaces 4
Private Pool No
Building
Lot Description Back Yard, Few Trees, Front Yard, Sprinkler - Automatic
Faces Southeast
Foundation Slab
Sewer Public Sewer
Water Public
Level or Stories One
Structure Type Stone,Stucco
New Construction No
Schools
Elementary Schools Sycamore Springs
Middle Schools Sycamore Springs
High Schools Dripping Springs
School District Dripping Springs Isd
Others
HOA Fee Include See Remarks
Special Listing Condition Standard

Find out why customers are choosing LPT Realty to meet their real estate needs







