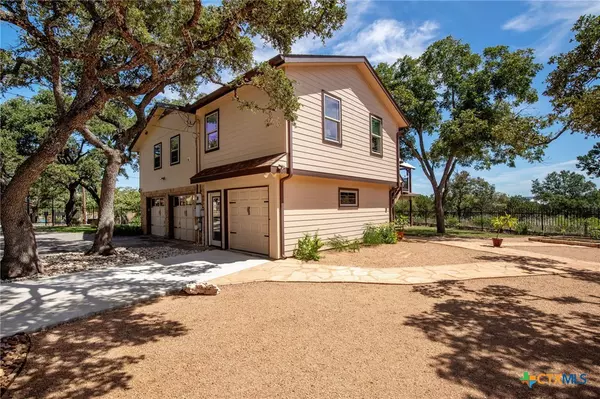
3 Beds
3 Baths
3,000 SqFt
3 Beds
3 Baths
3,000 SqFt
Key Details
Property Type Single Family Home
Sub Type Single Family Residence
Listing Status Active Under Contract
Purchase Type For Sale
Square Footage 3,000 sqft
Price per Sqft $229
Subdivision Canyon Lake Hills 5
MLS Listing ID 553651
Style Traditional
Bedrooms 3
Full Baths 3
Construction Status Resale
HOA Y/N Yes
Year Built 1975
Lot Size 0.540 Acres
Acres 0.5402
Property Description
Location
State TX
County Comal
Rooms
Ensuite Laundry Washer Hookup, Electric Dryer Hookup, Inside, Laundry Closet, In Garage, Upper Level
Interior
Interior Features Beamed Ceilings, Breakfast Bar, Ceiling Fan(s), Dining Area, Separate/Formal Dining Room, Double Vanity, High Ceilings, His and Hers Closets, Home Office, In-Law Floorplan, Primary Downstairs, Living/Dining Room, Main Level Primary, Multiple Primary Suites, Multiple Closets, Pantry, Stone Counters, Recessed Lighting, Split Bedrooms, Storage, Separate Shower
Laundry Location Washer Hookup,Electric Dryer Hookup,Inside,Laundry Closet,In Garage,Upper Level
Heating Central, Electric
Cooling Central Air, Electric, 1 Unit
Flooring Carpet, Ceramic Tile, Hardwood, Laminate, Vinyl
Fireplaces Type Bedroom, Electric, Wood Burning, Outside
Fireplace Yes
Appliance Convection Oven, Double Oven, Dishwasher, Electric Cooktop, Electric Water Heater, Disposal, Microwave, Refrigerator, Water Heater, Some Electric Appliances, Built-In Oven, Cooktop, Water Softener Owned
Laundry Washer Hookup, Electric Dryer Hookup, Inside, Laundry Closet, In Garage, Upper Level
Exterior
Exterior Feature Balcony, Deck, Porch, Private Yard, Rain Gutters, Storage
Garage Attached, Converted Garage, Garage, Golf Cart Garage, Garage Door Opener, Garage Faces Side
Garage Spaces 2.0
Garage Description 2.0
Fence Electric, Full, Perimeter, Split Rail
Pool Community, In Ground
Community Features Boat Facilities, Park, Community Pool
Utilities Available Cable Available, Electricity Available, High Speed Internet Available, Water Available
Waterfront No
View Y/N Yes
Water Access Desc Not Connected (at lot),Community/Coop
View Hills, Lake, Water
Roof Type Composition,Shingle
Porch Balcony, Covered, Deck, Porch
Parking Type Attached, Converted Garage, Garage, Golf Cart Garage, Garage Door Opener, Garage Faces Side
Building
Story 2
Entry Level Two
Foundation Slab
Sewer Not Connected (at lot), Public Sewer, Septic Needed, Septic Tank
Water Not Connected (at lot), Community/Coop
Architectural Style Traditional
Level or Stories Two
Additional Building Storage, Workshop
Construction Status Resale
Schools
School District Comal Isd
Others
Tax ID 11639
Acceptable Financing Cash, Conventional, FHA, VA Loan
Listing Terms Cash, Conventional, FHA, VA Loan


Find out why customers are choosing LPT Realty to meet their real estate needs







