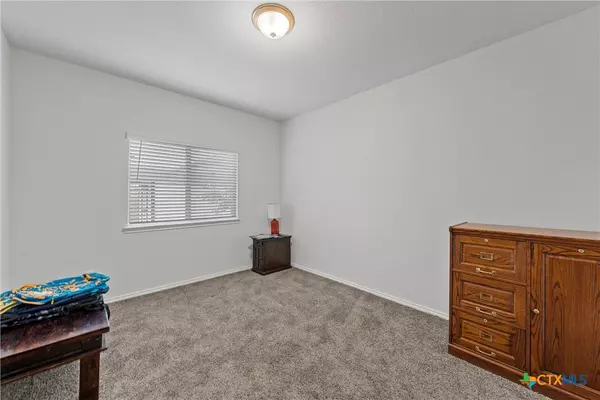
5 Beds
3 Baths
3,257 SqFt
5 Beds
3 Baths
3,257 SqFt
Key Details
Property Type Single Family Home
Sub Type Single Family Residence
Listing Status Active
Purchase Type For Sale
Square Footage 3,257 sqft
Price per Sqft $128
Subdivision Foxborough Add
MLS Listing ID 555815
Style Craftsman
Bedrooms 5
Full Baths 3
Construction Status Resale
HOA Y/N No
Year Built 2020
Lot Size 6,969 Sqft
Acres 0.16
Property Description
Location
State TX
County Mclennan
Rooms
Ensuite Laundry Washer Hookup, Electric Dryer Hookup, Laundry Room
Interior
Interior Features Ceiling Fan(s), Dining Area, Separate/Formal Dining Room, Double Vanity, Game Room, Garden Tub/Roman Tub, Home Office, Multiple Living Areas, Recessed Lighting, Separate Shower, Upper Level Primary, Walk-In Closet(s), Breakfast Bar, Breakfast Area, Granite Counters, Kitchen Island, Pantry
Laundry Location Washer Hookup,Electric Dryer Hookup,Laundry Room
Heating Central, Electric, Multiple Heating Units
Cooling Central Air, Electric, 2 Units
Flooring Carpet, Laminate, Tile
Fireplaces Type None
Fireplace No
Appliance Double Oven, Dishwasher, Electric Cooktop, Electric Water Heater, Microwave, Some Electric Appliances, Built-In Oven, Cooktop
Laundry Washer Hookup, Electric Dryer Hookup, Laundry Room
Exterior
Exterior Feature Porch
Garage Attached, Garage Faces Front, Garage
Garage Spaces 2.0
Garage Description 2.0
Fence Back Yard, Gate, Wood
Pool None
Community Features None
Utilities Available Electricity Available, High Speed Internet Available, Water Available
Waterfront No
View Y/N No
Water Access Desc Public
View None
Roof Type Composition,Shingle
Porch Covered, Porch
Parking Type Attached, Garage Faces Front, Garage
Building
Story 2
Entry Level Two
Foundation Slab
Sewer Public Sewer
Water Public
Architectural Style Craftsman
Level or Stories Two
Additional Building Outbuilding
Construction Status Resale
Schools
Elementary Schools China Spring Elementary School
High Schools China Spring High School
School District China Spring Isd
Others
Tax ID 18-018314-001403-0
Acceptable Financing Cash, Conventional, FHA, VA Loan
Green/Energy Cert Solar
Listing Terms Cash, Conventional, FHA, VA Loan


Find out why customers are choosing LPT Realty to meet their real estate needs







