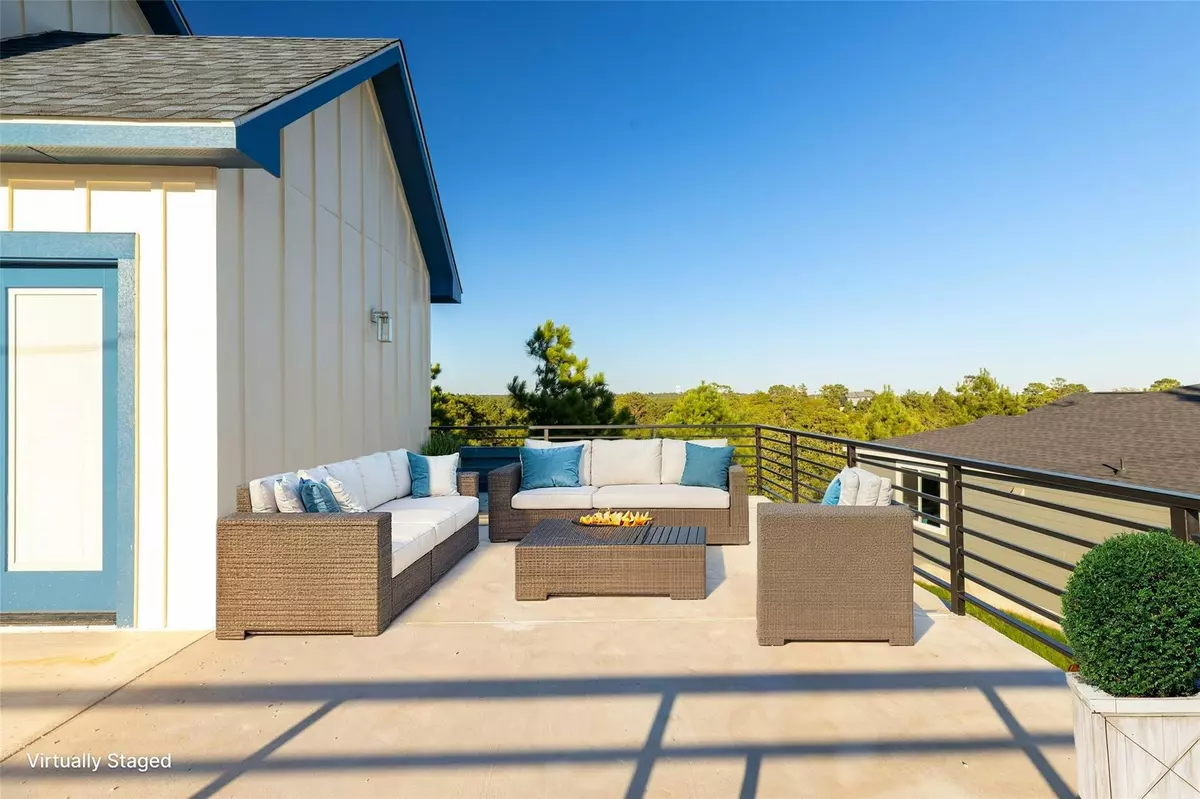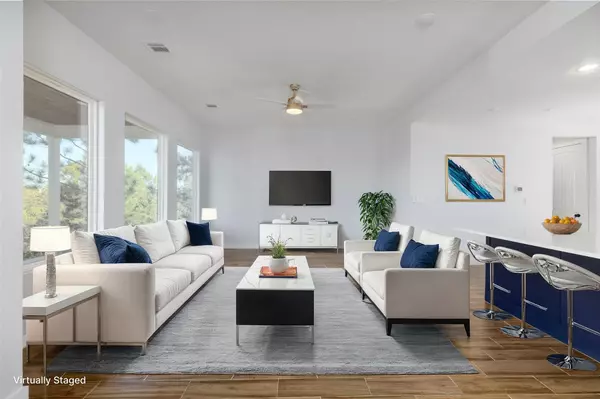4 Beds
3 Baths
2,499 SqFt
4 Beds
3 Baths
2,499 SqFt
Key Details
Property Type Single Family Home
Sub Type Single Family Residence
Listing Status Active
Purchase Type For Sale
Square Footage 2,499 sqft
Price per Sqft $246
Subdivision Tahitian Village,
MLS Listing ID 7499665
Bedrooms 4
Full Baths 2
Half Baths 1
HOA Y/N Yes
Originating Board actris
Year Built 2024
Annual Tax Amount $774
Tax Year 2024
Lot Size 0.251 Acres
Acres 0.251
Property Description
Welcome to your dream home! This stunning property boasts a spacious 2,499 square feet of living space, set on a generous .25-acre lot. The large open concept floor plan invites you in and sets the stage for comfort and style, perfect for family gatherings and entertaining.
At the heart of the home is a gourmet kitchen that will inspire your inner chef. It features a substantial kitchen island, quartz countertops, and sleek stainless steel appliances. Floating shelves and a walk-in pantry offer ample storage and a contemporary touch.
The primary bedroom is conveniently located on the main level, offering easy access and additional privacy. It includes a luxurious ensuite bathroom and a large walk-in closet, providing all the space you need. Upstairs, you'll find three more spacious bedrooms and another full bathroom, ensuring everyone has their own personal space.
One of the standout features of this home is the upper-level balcony that offers a beautiful view, perfect for morning coffee or evening relaxation. A built-in wine rack adds a touch of elegance to this upper level. Recessed lighting throughout the home enhances the warm and inviting atmosphere.
Located adjacent to the kitchen, the dining space is perfect for formal dinners or casual meals. The luxury wood staircase with iron rail adds a sophisticated architectural element. Step outside to the covered rear patio, an ideal spot for outdoor dining or simply enjoying the peaceful surroundings.
Additional features include a low tax rate of just 1.55%, a 2-car garage, and large walk-in closets in the bedrooms. This home is not only beautiful but also designed for convenience and efficiency.
Don't miss this incredible opportunity to own a slice of paradise. Schedule your viewing today and make this stunning property your forever home!
Location
State TX
County Bastrop
Rooms
Main Level Bedrooms 1
Interior
Interior Features Ceiling Fan(s), Quartz Counters, Electric Dryer Hookup, Kitchen Island, Primary Bedroom on Main, Recessed Lighting, Walk-In Closet(s), Washer Hookup
Heating Central
Cooling Ceiling Fan(s), Central Air
Flooring Tile, Vinyl
Fireplace No
Appliance Dishwasher, Disposal, Microwave, Electric Oven, Electric Water Heater
Exterior
Exterior Feature Balcony
Garage Spaces 2.0
Fence None
Pool None
Community Features Golf, Trail(s)
Utilities Available Electricity Connected, Sewer Connected, Water Connected
Waterfront Description None
View Neighborhood, Panoramic, Trees/Woods
Roof Type Shingle
Porch Rear Porch
Total Parking Spaces 4
Private Pool No
Building
Lot Description Back Yard, Front Yard, Landscaped, Road Maintenance Agreement, Sloped Down, Trees-Moderate
Faces Northwest
Foundation Slab
Sewer Public Sewer
Water MUD
Level or Stories Two
Structure Type HardiPlank Type
New Construction Yes
Schools
Elementary Schools Emile
Middle Schools Bastrop
High Schools Bastrop
School District Bastrop Isd
Others
HOA Fee Include See Remarks
Special Listing Condition Standard
Find out why customers are choosing LPT Realty to meet their real estate needs







