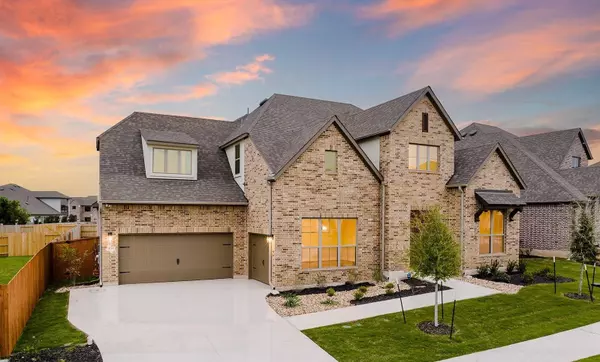4 Beds
4 Baths
3,854 SqFt
4 Beds
4 Baths
3,854 SqFt
Key Details
Property Type Single Family Home
Sub Type Single Family Residence
Listing Status Active
Purchase Type For Sale
Square Footage 3,854 sqft
Price per Sqft $207
Subdivision Oaks At San Gabriel
MLS Listing ID 6015790
Style 1st Floor Entry
Bedrooms 4
Full Baths 4
HOA Fees $400/ann
HOA Y/N Yes
Year Built 2022
Tax Year 2024
Lot Size 0.270 Acres
Acres 0.27
Property Sub-Type Single Family Residence
Source actris
Property Description
Location
State TX
County Williamson
Rooms
Main Level Bedrooms 2
Interior
Interior Features Beamed Ceilings, High Ceilings, Tray Ceiling(s), Vaulted Ceiling(s), Double Vanity, Entrance Foyer, Interior Steps, Kitchen Island, Open Floorplan, Pantry, Primary Bedroom on Main, Recessed Lighting, Soaking Tub, Walk-In Closet(s)
Heating Central, Propane, Zoned
Cooling Central Air, Zoned
Flooring Carpet, Tile, Wood
Fireplaces Number 1
Fireplaces Type Family Room
Fireplace No
Appliance Built-In Oven(s), Dishwasher, Disposal, Gas Cooktop, Microwave, Vented Exhaust Fan
Exterior
Exterior Feature Rain Gutters
Garage Spaces 3.0
Fence Wood
Pool None
Community Features Cluster Mailbox, Curbs, Playground, Pool, Street Lights, Underground Utilities, Trail(s)
Utilities Available Cable Available, Electricity Connected, Phone Available, Propane, Sewer Connected, Underground Utilities, Water Connected
Waterfront Description None
View See Remarks
Roof Type Composition,Shingle
Porch Covered, Rear Porch
Total Parking Spaces 3
Private Pool No
Building
Lot Description Sprinkler - Automatic, Trees-Small (Under 20 Ft)
Faces Northwest
Foundation Slab
Sewer Public Sewer
Water Public
Level or Stories Two
Structure Type Brick,Masonry – All Sides
New Construction No
Schools
Elementary Schools Rancho Sienna
Middle Schools Santa Rita Middle
High Schools Liberty Hill
School District Liberty Hill Isd
Others
HOA Fee Include Common Area Maintenance
Special Listing Condition Standard
Find out why customers are choosing LPT Realty to meet their real estate needs







