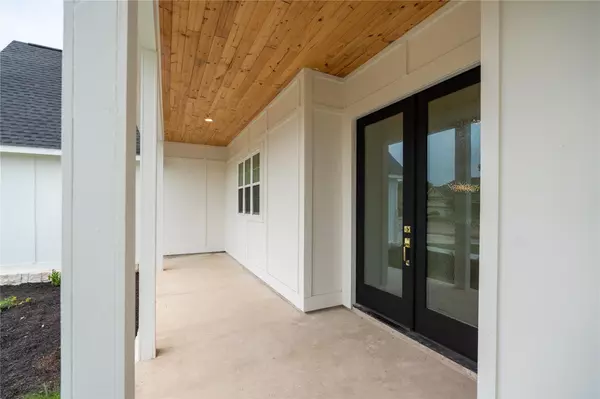4 Beds
3 Baths
2,416 SqFt
4 Beds
3 Baths
2,416 SqFt
Key Details
Property Type Single Family Home
Sub Type Single Family Residence
Listing Status Active
Purchase Type For Sale
Square Footage 2,416 sqft
Price per Sqft $216
Subdivision Woodcreek Sec 9-B
MLS Listing ID 6018432
Bedrooms 4
Full Baths 3
HOA Fees $150/ann
HOA Y/N Yes
Originating Board actris
Year Built 2024
Tax Year 2024
Lot Size 0.270 Acres
Acres 0.27
Lot Dimensions 90x140
Property Description
Location
State TX
County Hays
Rooms
Main Level Bedrooms 3
Interior
Interior Features Ceiling Fan(s), High Ceilings, Stone Counters, Double Vanity, Electric Dryer Hookup, Eat-in Kitchen, Entrance Foyer, High Speed Internet, Kitchen Island, Open Floorplan, Pantry, Primary Bedroom on Main, Recessed Lighting, Walk-In Closet(s), Washer Hookup, Wired for Data, Wired for Sound
Heating Ceiling, Central, Electric, Exhaust Fan, Fireplace(s), Hot Water
Cooling Ceiling Fan(s), Central Air, Electric, Exhaust Fan, Multi Units, Zoned
Flooring Vinyl, Wood
Fireplaces Number 1
Fireplaces Type Electric
Fireplace No
Appliance Built-In Electric Oven, Built-In Electric Range, Built-In Freezer, Built-In Refrigerator, Cooktop, Dishwasher, Disposal, Exhaust Fan, Freezer, Microwave, RNGHD, Refrigerator, Stainless Steel Appliance(s), Vented Exhaust Fan, Electric Water Heater
Exterior
Exterior Feature Balcony, Lighting
Garage Spaces 2.0
Fence Back Yard, Wood
Pool None
Community Features Dog Park, High Speed Internet, Park, Picnic Area, Playground, Underground Utilities
Utilities Available Cable Available, Electricity Connected, Phone Available, Sewer Connected, Underground Utilities, Water Connected
Waterfront Description None
View Hill Country, Panoramic
Roof Type Shingle
Porch Covered, Deck, Front Porch, Patio, Rear Porch
Total Parking Spaces 4
Private Pool No
Building
Lot Description Back Yard, Front Yard, Level, Native Plants
Faces Southwest
Foundation Slab
Sewer Public Sewer
Water Public
Level or Stories Two
Structure Type Concrete,Glass,HardiPlank Type,Masonry – Partial,Cement Siding,Stone
New Construction No
Schools
Elementary Schools Jacobs Well
Middle Schools Danforth
High Schools Wimberley
School District Wimberley Isd
Others
HOA Fee Include Common Area Maintenance,Landscaping,Maintenance Grounds,Trash
Special Listing Condition Standard
Find out why customers are choosing LPT Realty to meet their real estate needs







