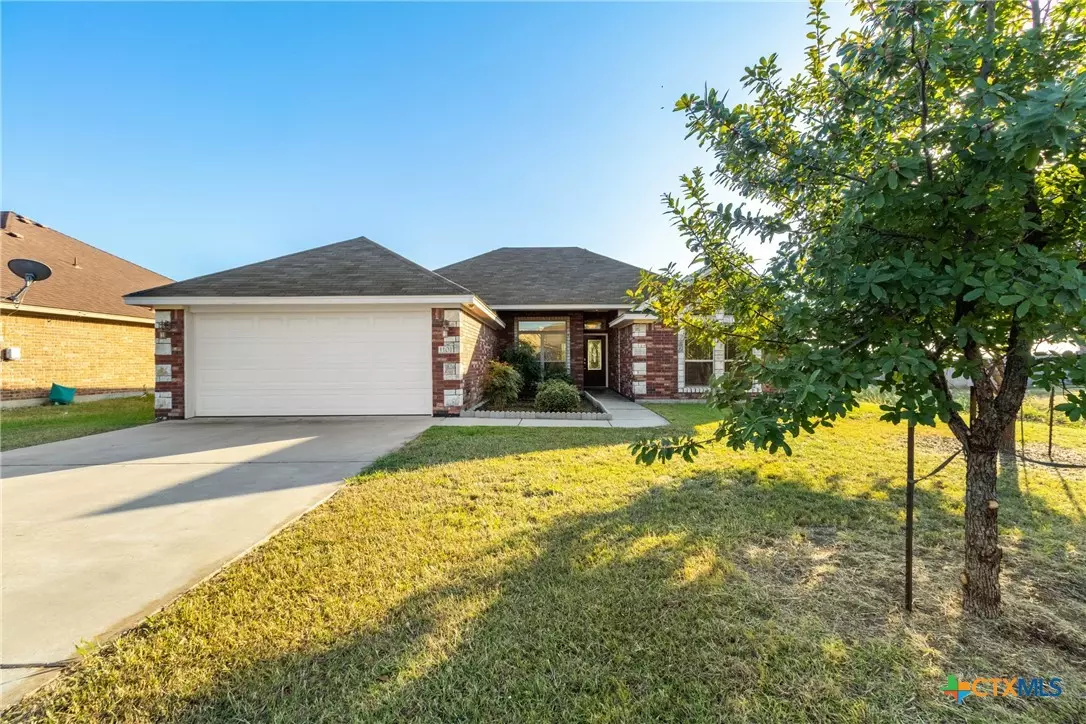4 Beds
2 Baths
1,745 SqFt
4 Beds
2 Baths
1,745 SqFt
Key Details
Property Type Single Family Home
Sub Type Single Family Residence
Listing Status Pending
Purchase Type For Sale
Square Footage 1,745 sqft
Price per Sqft $166
Subdivision Knights Ridge Add Ph
MLS Listing ID 561573
Style Traditional
Bedrooms 4
Full Baths 2
Construction Status Resale
HOA Y/N No
Year Built 2013
Lot Size 0.300 Acres
Acres 0.3
Property Description
Approaching the home, you're welcomed by a covered front porch. Step inside to discover a custom kitchen, thoughtfully designed with Knotty Alder cabinets, stainless steel appliances, a beautifully designed backsplash, and a spacious island perfect for gatherings. The kitchen, breakfast area, living room, and all wet areas are adorned with elegant 18-inch tile flooring and brand new padded carpet in all four bedrooms.
Attention to detail is evident throughout, with crown molding enhancing both the kitchen and living room, and a tray ceiling adding a touch of sophistication to the owner's suite. The kitchen , bathrooms and utility/laundry room all feature granite countertops. The utility/laundry room is fully equipped with a sink and cabinetry for added storage and convenience.
The living room offers lots of natural light, thanks to large, strategically placed windows, and opens seamlessly to a generously sized covered back patio, perfect for outdoor relaxation and entertainment. The owner's suite is complete with recessed lighting, crown molding, a tray ceiling, and a spacious walk-in closet, custom wood framed mirrors, double vanities, a large soaking tub and separate shower.
Situated close to popular dining, shopping, and other amenities, this home provides the perfect blend of comfort, elegance, and practicality. Don't miss out! You can own this home in time to celebrate the holidays.
Location
State TX
County Bell
Interior
Interior Features Tray Ceiling(s), Ceiling Fan(s), Crown Molding, Double Vanity, High Ceilings, Jetted Tub, Open Floorplan, Pull Down Attic Stairs, Recessed Lighting, Split Bedrooms, Soaking Tub, Separate Shower, Tub Shower, Vanity, Walk-In Closet(s), Window Treatments, Breakfast Bar, Eat-in Kitchen, Granite Counters, Kitchen Island, Kitchen/Dining Combo
Heating Central, Electric, Fireplace(s)
Cooling Central Air, Electric, 1 Unit
Flooring Carpet, Tile
Fireplaces Number 1
Fireplaces Type Living Room, Wood Burning
Fireplace Yes
Appliance Dishwasher, Electric Range, Electric Water Heater, Disposal, Refrigerator, Water Heater, Microwave, Range
Laundry Washer Hookup, Electric Dryer Hookup, Main Level, Laundry Room
Exterior
Exterior Feature Covered Patio, Porch, Private Yard
Parking Features Attached, Garage
Garage Spaces 2.0
Garage Description 2.0
Fence Back Yard, Privacy, Wood
Pool None
Community Features Other, See Remarks, Curbs, Street Lights, Sidewalks
Utilities Available Cable Available, High Speed Internet Available, Trash Collection Public
View Y/N No
Water Access Desc Public
View None
Roof Type Composition,Shingle
Porch Covered, Patio, Porch
Building
Story 1
Entry Level One
Foundation Slab
Sewer Public Sewer
Water Public
Architectural Style Traditional
Level or Stories One
Construction Status Resale
Schools
High Schools Harker Heights High School
School District Killeen Isd
Others
Tax ID 419929
Security Features Security System Owned,Smoke Detector(s)
Acceptable Financing Cash, Conventional, FHA, VA Loan
Listing Terms Cash, Conventional, FHA, VA Loan

Find out why customers are choosing LPT Realty to meet their real estate needs







