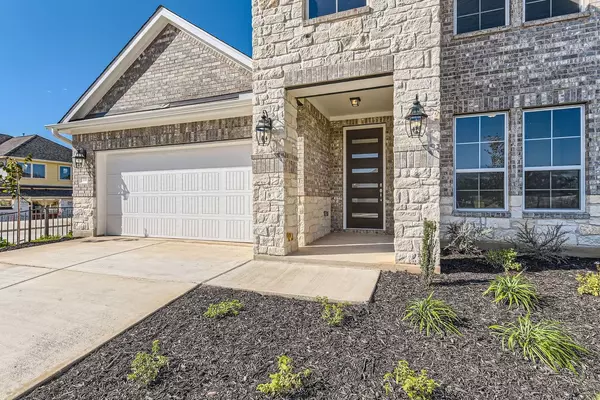5 Beds
4 Baths
2,973 SqFt
5 Beds
4 Baths
2,973 SqFt
Key Details
Property Type Single Family Home
Sub Type Single Family Residence
Listing Status Active
Purchase Type For Sale
Square Footage 2,973 sqft
Price per Sqft $174
Subdivision Blanco Vista
MLS Listing ID 6084055
Style 1st Floor Entry,Entry Steps
Bedrooms 5
Full Baths 4
HOA Fees $120/qua
HOA Y/N Yes
Originating Board actris
Year Built 2024
Tax Year 2024
Property Description
square feet of thoughtfully designed living space, this home offers incredible sunset views that will take your
breath away. Step inside to discover an inviting open floor plan highlighted by 8-foot doors on the first level,
creating a sense of grandeur. The primary bedroom is conveniently located downstairs, boasting a luxurious
bathroom with a huge shower, a soaking tub, and a spacious walk-in closet—perfect for your private retreat. An
additional full-sized bedroom on the first floor, complete with an adjacent bathroom featuring a walk-in shower,
adds flexibility for guests or family. The heart of the home is the chef's kitchen, equipped with top-of-the-line GE
appliances, including a 36" 5-burner gas cooktop, a convection wall oven, and a built-in microwave. The
stunning 3cm thick Carrara Morro quartz countertops not only provide ample workspace but also seamlessly
flow into the family room, making it ideal for entertaining and enjoying incredible views from the extended
covered back patio. Upstairs, you'll find a cozy retreat area along with three additional bedrooms, each featuring
walk-in closets. Bedroom four includes its own ensuite bathroom, while a well-appointed bathroom with a walkin shower serves the other bedrooms. Gorgeous floating wood-look laminate flooring extends throughout the
downstairs, enhancing the modern aesthetic and leading up the stairs to the inviting retreat area. Don't miss this
rare opportunity to own a beautifully designed home in a prime location, perfect for both relaxation and
entertaining. * Please see Onsite for all details - subject to change without notice.**
Location
State TX
County Hays
Rooms
Main Level Bedrooms 1
Interior
Interior Features Ceiling Fan(s), High Ceilings, Granite Counters, Double Vanity, Entrance Foyer, French Doors, Open Floorplan, Pantry, Walk-In Closet(s), Washer Hookup, See Remarks
Heating Central
Cooling Central Air
Flooring Carpet, Laminate, Tile
Fireplace No
Appliance Built-In Oven(s), Dishwasher, Disposal, ENERGY STAR Qualified Appliances, Gas Cooktop, Microwave, Stainless Steel Appliance(s), Vented Exhaust Fan, Water Heater
Exterior
Exterior Feature Pest Tubes in Walls
Garage Spaces 2.0
Fence Privacy, Wood, Wrought Iron
Pool None
Community Features Clubhouse, Cluster Mailbox, Common Grounds, Fitness Center, Planned Social Activities, Pool, Sport Court(s)/Facility, Trail(s)
Utilities Available Electricity Available, Natural Gas Available, Sewer Available, Water Available
Waterfront Description None
View See Remarks
Roof Type Composition
Porch Covered, Patio, Porch
Total Parking Spaces 3
Private Pool No
Building
Lot Description Interior Lot, Sprinkler - Automatic, See Remarks
Faces West
Foundation Slab
Sewer Public Sewer
Water Public
Level or Stories Two
Structure Type Brick,Masonry – Partial
New Construction Yes
Schools
Elementary Schools Blanco Vista Elem
Middle Schools Laura B Wallace
High Schools Jack C Hays
School District Hays Cisd
Others
HOA Fee Include Common Area Maintenance,Maintenance Grounds
Special Listing Condition Standard
Find out why customers are choosing LPT Realty to meet their real estate needs







