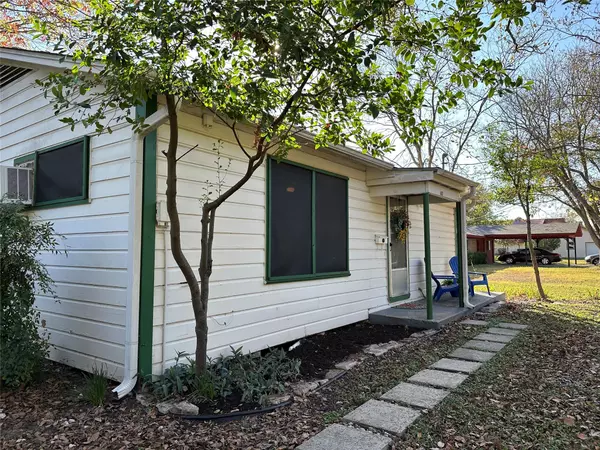2 Beds
1 Bath
800 SqFt
2 Beds
1 Bath
800 SqFt
Key Details
Property Type Single Family Home
Sub Type Single Family Residence
Listing Status Active Under Contract
Purchase Type For Sale
Square Footage 800 sqft
Price per Sqft $268
Subdivision Farm Lt
MLS Listing ID 3079136
Bedrooms 2
Full Baths 1
HOA Y/N No
Originating Board actris
Year Built 1967
Tax Year 2024
Lot Size 6,098 Sqft
Acres 0.14
Property Description
Welcome to 601 Elm Street, a modest abode nicely near - well, all the things! Low-key quiet spot in a high-key cool historic town. 5 min walk to Tracy's Drive-in Grocery (and coffee!), 6 min to Eden East Farm, 13 min to Fisherman's Park on the Colorado River, 14 min to see all your new friends eating, drinking and shopping in Downtown Bastrop. Also in your walk radius: a variety of gyms, yoga studios, churches, dentists, doctors, schools, a library, a pharmacy, a post office, parks, a museum, an arts center, an opera house, a skatepark, a fire station, City Hall, your chamber, copy shops, coffeeshops, tattoo artists, gamers, music teachers, a bookstore, banks, barbers, and maybe even botox. Get to know the 200+ businesses inhabiting the 62 blocks designated as our “Main Street District.”
They say it's all about location - it's about layout too! The lot is wide and shallow, overlooking the oversized backyard of the neighbors, so the unobstructed views from the back and side help it feel more spacious than 0.14 acres. The home is situated on the west side of the lot, so there is room in the sideyard for additional improvements if desired. It's a simple 2-1 with dual-entry bathroom, shared by both bedrooms. One of the bedrooms has a larger walk-in closet. This bedroom also has an exterior door that leads to the back deck. The washer and dryer are located in an attached storage area on the back deck. The living room is roomy enough and has a lovely view of the front yard and Elm St. The kitchen is yellow and cheery and perhaps untouched since 1967. Most would consider updating according to preferences, but it's also functional as it stands now.
Come for a tour and see what this property holds for you. Be sure to spend some time Downtown to paint the fuller picture of possibility. Life is good here.
Location
State TX
County Bastrop
Rooms
Main Level Bedrooms 2
Interior
Interior Features Ceiling Fan(s), Laminate Counters, Electric Dryer Hookup, Eat-in Kitchen, No Interior Steps, Primary Bedroom on Main, Walk-In Closet(s), Washer Hookup
Heating See Remarks
Cooling Ceiling Fan(s), Wall/Window Unit(s)
Flooring Laminate, Vinyl
Fireplaces Type None
Fireplace No
Appliance Dryer, Microwave, Electric Oven, Free-Standing Electric Oven, Free-Standing Electric Range, Free-Standing Range, Refrigerator, Free-Standing Refrigerator, Washer, Washer/Dryer, Electric Water Heater
Exterior
Exterior Feature Exterior Steps, Gutters Partial
Garage Spaces 1.0
Fence Partial, Wire
Pool None
Community Features Curbs, Dog Park, High Speed Internet, Sport Court(s)/Facility, Trail(s)
Utilities Available Above Ground, Electricity Connected, Sewer Connected, Water Connected
Waterfront Description None
View Neighborhood
Roof Type Composition
Porch Deck, Front Porch, Rear Porch
Total Parking Spaces 4
Private Pool No
Building
Lot Description Back Yard, Curbs, Few Trees, Front Yard, Level, Public Maintained Road, Trees-Large (Over 40 Ft), Trees-Medium (20 Ft - 40 Ft), Trees-Sparse
Faces North
Foundation Pillar/Post/Pier
Sewer Public Sewer
Water Public
Level or Stories One
Structure Type Frame,Wood Siding
New Construction No
Schools
Elementary Schools Mina
Middle Schools Bastrop
High Schools Bastrop
School District Bastrop Isd
Others
Special Listing Condition Standard
Find out why customers are choosing LPT Realty to meet their real estate needs







