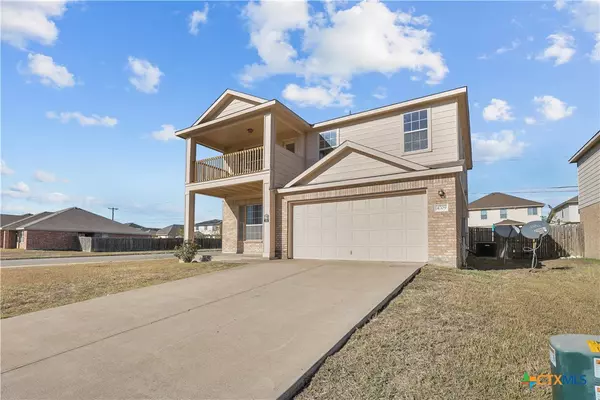3 Beds
3 Baths
2,243 SqFt
3 Beds
3 Baths
2,243 SqFt
Key Details
Property Type Single Family Home
Sub Type Single Family Residence
Listing Status Pending
Purchase Type For Sale
Square Footage 2,243 sqft
Price per Sqft $104
Subdivision Bridgewood Add Ph Ii
MLS Listing ID 563532
Style Traditional
Bedrooms 3
Full Baths 2
Half Baths 1
Construction Status Resale
HOA Y/N No
Year Built 2009
Lot Size 8,637 Sqft
Acres 0.1983
Property Description
Step inside to discover an open and inviting floor plan designed for both comfortable living and entertaining. The main living area boasts plush carpeting, large windows that flood the space with natural light, and a bold accent wall that adds character and warmth.
The kitchen is a standout with its sleek white cabinetry, laminate counters with a stylish epoxy finish, and modern stainless steel appliances, including a built-in microwave, oven, and refrigerator. A center island offers additional workspace, while the adjacent dining area provides ample room for gatherings or hosting guests.
Upstairs, the spacious primary suite impresses with its custom accent wall and ensuite bathroom featuring a walk-in shower, garden tub, and dual vanities. The additional bedrooms are versatile, perfect for a variety of needs such as guest rooms or a home office.
The backyard is fully fenced for privacy, offering plenty of space for outdoor activities, relaxing, or entertaining under the Texas sky.
Located in a well-established neighborhood with easy access to shopping, dining, and Fort Cavazos, this home combines convenience and charm. Schedule a showing today and experience all that 4709 Auburn Drive has to offer!
Location
State TX
County Bell
Interior
Interior Features All Bedrooms Up, Ceiling Fan(s), Double Vanity, Jetted Tub, Open Floorplan, Separate Shower, Walk-In Closet(s), Breakfast Area, Eat-in Kitchen, Kitchen Island, Kitchen/Family Room Combo, Kitchen/Dining Combo, Pantry, Solid Surface Counters, Walk-In Pantry
Heating Electric
Cooling Electric, Heat Pump, 1 Unit
Flooring Carpet, Ceramic Tile
Fireplaces Type None
Fireplace No
Appliance Exhaust Fan, Electric Range, Microwave, Oven, Refrigerator, Some Electric Appliances
Laundry Electric Dryer Hookup, Inside, Laundry Room
Exterior
Exterior Feature Balcony
Garage Spaces 2.0
Garage Description 2.0
Fence Back Yard, Privacy, Wood
Pool None
Community Features None
Utilities Available Electricity Available, High Speed Internet Available, Trash Collection Public
View Y/N No
Water Access Desc Public
View None
Roof Type Composition,Shingle
Porch Balcony
Building
Story 2
Entry Level Two
Foundation Slab
Sewer Public Sewer
Water Public
Architectural Style Traditional
Level or Stories Two
Construction Status Resale
Schools
School District Killeen Isd
Others
Tax ID 383678
Acceptable Financing Cash, Conventional, FHA, VA Loan
Listing Terms Cash, Conventional, FHA, VA Loan

Find out why customers are choosing LPT Realty to meet their real estate needs







