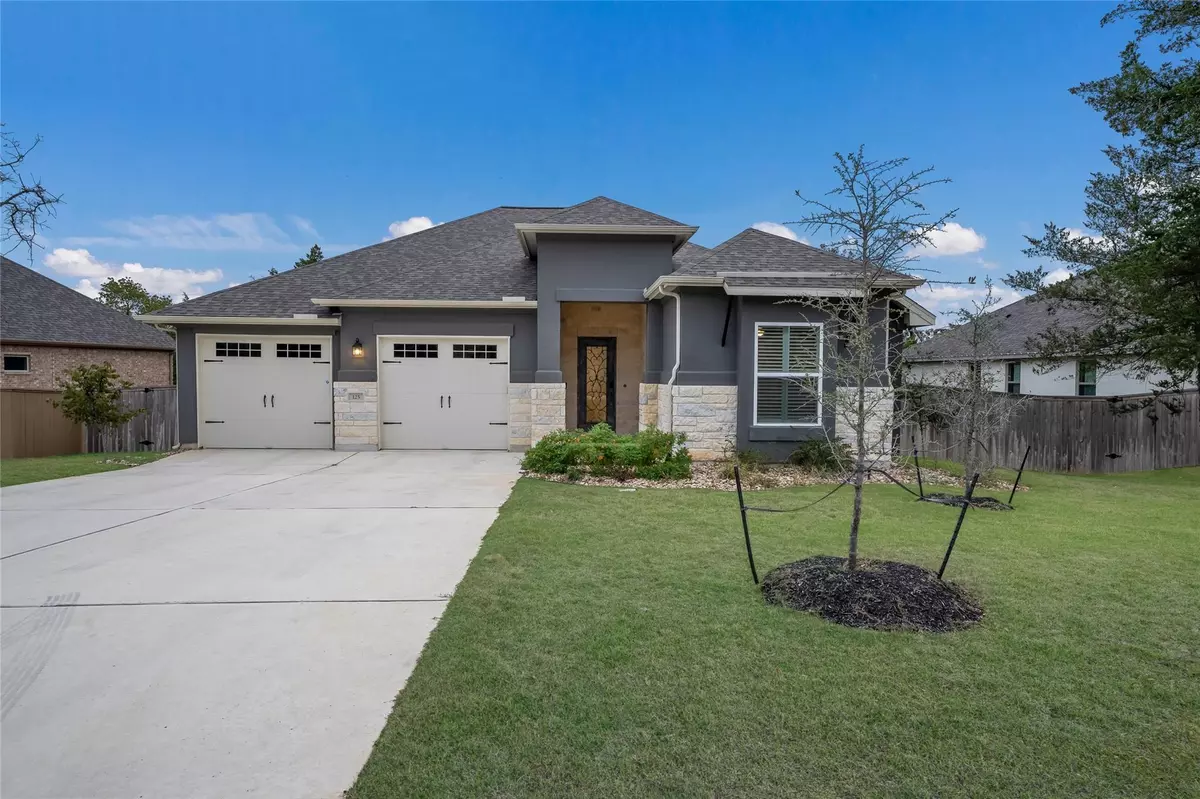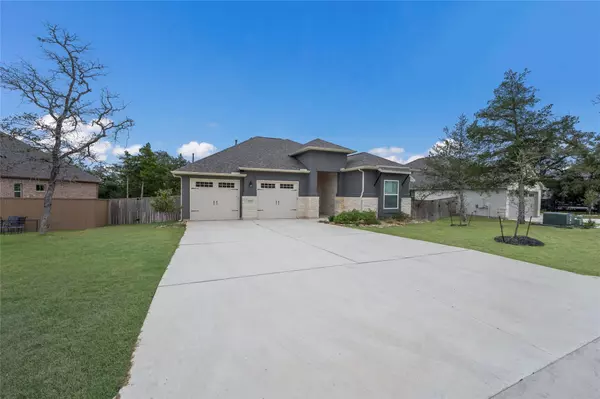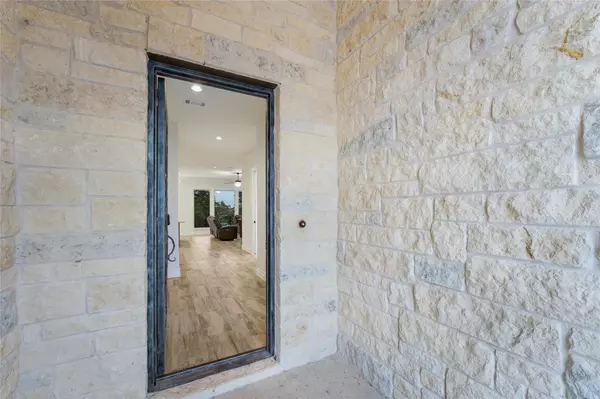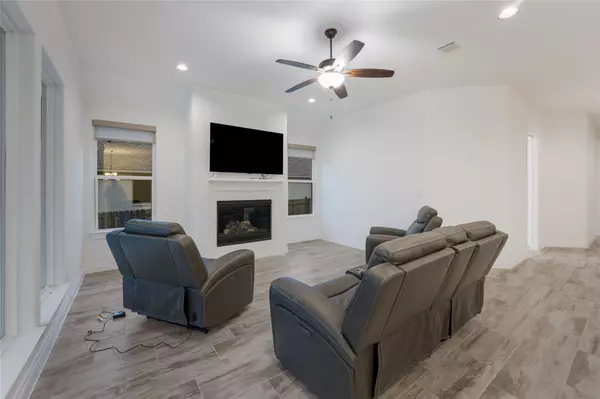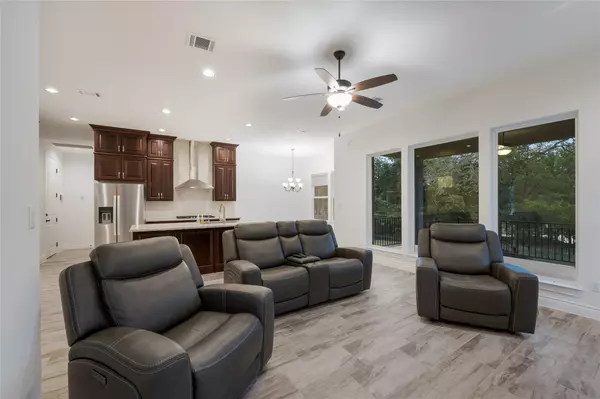3 Beds
2 Baths
1,835 SqFt
3 Beds
2 Baths
1,835 SqFt
Key Details
Property Type Single Family Home
Sub Type Single Family Residence
Listing Status Active
Purchase Type For Sale
Square Footage 1,835 sqft
Price per Sqft $280
Subdivision Colony Mu 1D Ph B Sec 1
MLS Listing ID 7239733
Bedrooms 3
Full Baths 2
HOA Fees $129/mo
HOA Y/N Yes
Originating Board actris
Year Built 2023
Annual Tax Amount $10,127
Tax Year 2024
Lot Size 0.275 Acres
Acres 0.275
Lot Dimensions 80x152
Property Description
Location
State TX
County Bastrop
Rooms
Main Level Bedrooms 3
Interior
Interior Features Ceiling Fan(s), High Ceilings, Granite Counters, Entrance Foyer, Kitchen Island, Open Floorplan, Pantry, Primary Bedroom on Main, Recessed Lighting, Smart Thermostat, Walk-In Closet(s), Washer Hookup, Wired for Data
Heating Central, Natural Gas
Cooling Central Air, Electric
Flooring Tile
Fireplaces Number 1
Fireplaces Type Gas, Great Room, Heatilator, Living Room
Fireplace No
Appliance Built-In Electric Oven, Cooktop, Dishwasher, Disposal, ENERGY STAR Qualified Appliances, Exhaust Fan, Gas Cooktop, Microwave, Self Cleaning Oven, Stainless Steel Appliance(s), Water Heater, Water Purifier
Exterior
Exterior Feature Exterior Steps, Garden, Gutters Partial, Lighting, Private Yard
Garage Spaces 2.0
Fence Back Yard
Pool None
Community Features BBQ Pit/Grill, Business Center, Clubhouse, Common Grounds, Courtyard, Creative Office Space, Dog Park, Fitness Center, Game/Rec Rm, Golf, High Speed Internet, Library, Lounge, Park, Pet Amenities, Picnic Area, Planned Social Activities, Playground, Pool, Sidewalks, Sport Court(s)/Facility, Street Lights, Tennis Court(s), Trail(s)
Utilities Available Phone Connected, Sewer Connected, Water Connected
Waterfront Description None
View Neighborhood
Roof Type Composition,Shingle
Porch Deck
Total Parking Spaces 4
Private Pool No
Building
Lot Description Back to Park/Greenbelt, Back Yard, Curbs, Few Trees, Front Yard, Interior Lot, Landscaped, Sloped Down
Faces Northwest
Foundation Slab
Sewer MUD
Water Public
Level or Stories One
Structure Type Asphalt,Frame,Attic/Crawl Hatchway(s) Insulated,Masonry – All Sides,Radiant Barrier,Stone,Stucco
New Construction No
Schools
Elementary Schools Bluebonnet (Bastrop Isd)
Middle Schools Cedar Creek
High Schools Cedar Creek
School District Bastrop Isd
Others
HOA Fee Include See Remarks
Special Listing Condition Standard
Find out why customers are choosing LPT Realty to meet their real estate needs


