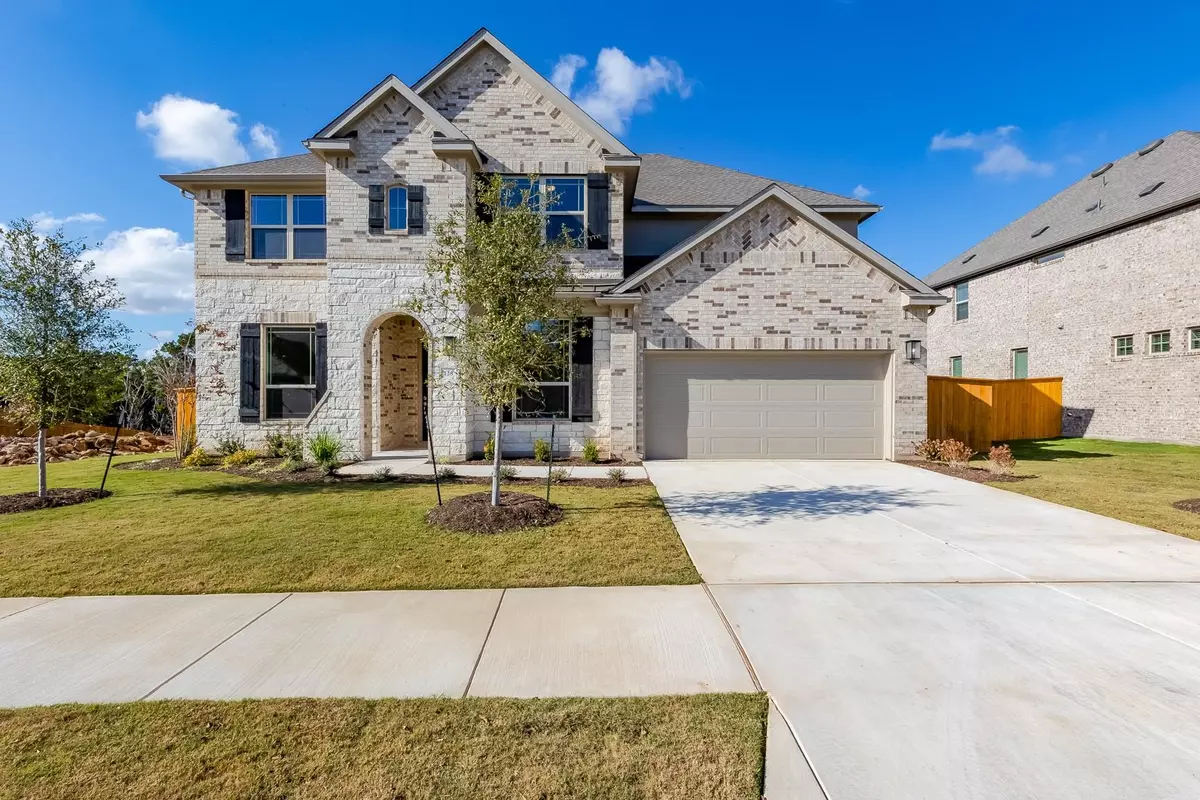6 Beds
4 Baths
4,338 SqFt
6 Beds
4 Baths
4,338 SqFt
Key Details
Property Type Single Family Home
Sub Type Single Family Residence
Listing Status Active Under Contract
Purchase Type For Rent
Square Footage 4,338 sqft
Subdivision Oaks At San Gabriel
MLS Listing ID 3801550
Bedrooms 6
Full Baths 4
HOA Y/N Yes
Originating Board actris
Year Built 2024
Lot Size 9,147 Sqft
Acres 0.21
Property Description
This spacious home has so many upgrades and extras that you will be very impressed! The floor plan, named "Conell,” offers a large open concept with high ceilings and tall windows that help bring in plenty of natural light. The chef's kitchen features a large island perfect for gatherings of family or guests and butler's pantry with upgraded built-in appliances. Enjoy the views with complete green belt, this house backs up to backwaters of San Gabriel River and creek views can be seen from most rooms and Extended Covered Patio. This home blends comfort with convenience, providing a bright, airy atmosphere with a well-thought-out layout.
Some of the options includes Blinds for whole house | Washer | Dryer | Refrigerator | Cooktop |Dishwasher| Extended Covered Patio | Large Island | High Ceilings | Walk-In Closets |Game Room | Spacious Media Room. This home sits in the San Oaks Gabriel Community, which boasts of many amenities, which include a Swimming Pool, Outdoor Living Areas, Playground, Shaded Pavilion, Lounge Deck, Picnic Areas, Acres of Open Space, 7+ Miles of Nature Trails and adjacent to golf course, dining, tennis courts, spa, workout facilities, Shopping center, HEB and much more.
Location
State TX
County Williamson
Rooms
Main Level Bedrooms 2
Interior
Interior Features Entrance Foyer, Interior Steps, Multiple Living Areas, Pantry, Primary Bedroom on Main, Walk-In Closet(s), See Remarks
Heating Central
Cooling Central Air
Flooring See Remarks
Fireplaces Type None
Fireplace No
Appliance Dishwasher, Electric Cooktop, Gas Cooktop, Microwave, Refrigerator, Washer/Dryer
Exterior
Exterior Feature Gutters Full
Garage Spaces 2.0
Fence Fenced, Wood
Pool None
Community Features See Remarks
Utilities Available Electricity Connected, Sewer Connected, Water Connected
Waterfront Description None
View See Remarks
Roof Type Composition
Porch Covered, Patio, Porch
Total Parking Spaces 2
Private Pool No
Building
Lot Description Sprinkler - In-ground, See Remarks
Faces East
Foundation Slab
Sewer MUD
Water MUD
Level or Stories Two
Structure Type Masonry – All Sides
New Construction No
Schools
Elementary Schools Bar W
Middle Schools Santa Rita Middle
High Schools Liberty Hill
School District Liberty Hill Isd
Others
Pets Allowed Dogs OK, Small (< 20 lbs)
Num of Pet 1
Pets Allowed Dogs OK, Small (< 20 lbs)
Find out why customers are choosing LPT Realty to meet their real estate needs







