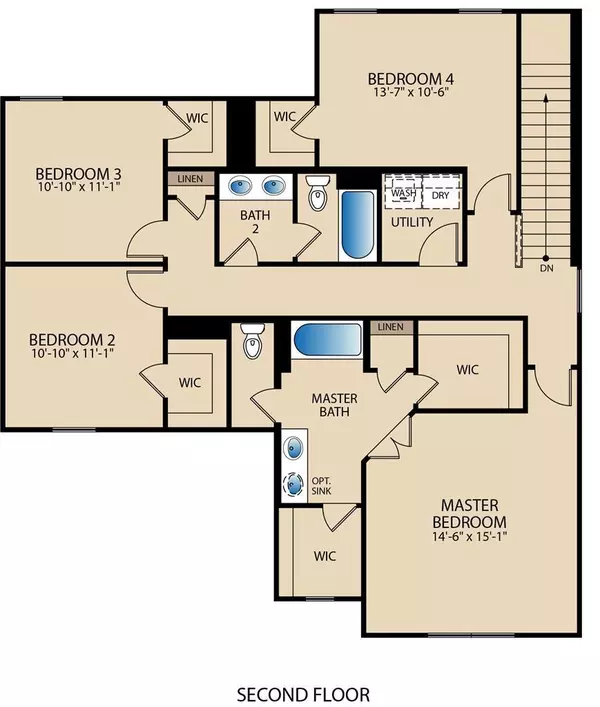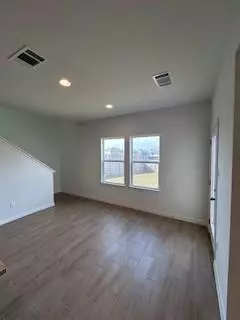4 Beds
3 Baths
2,217 SqFt
4 Beds
3 Baths
2,217 SqFt
Key Details
Property Type Single Family Home
Sub Type Single Family Residence
Listing Status Pending
Purchase Type For Sale
Square Footage 2,217 sqft
Price per Sqft $144
Subdivision Sonterra
MLS Listing ID 6977568
Style 1st Floor Entry
Bedrooms 4
Full Baths 2
Half Baths 1
HOA Fees $26/mo
HOA Y/N Yes
Originating Board actris
Year Built 2023
Tax Year 2023
Lot Size 8,537 Sqft
Acres 0.196
Lot Dimensions 8520
Property Description
Location
State TX
County Williamson
Interior
Interior Features Ceiling Fan(s), Electric Dryer Hookup, Kitchen Island, Open Floorplan, Pantry, Recessed Lighting, Smart Home, Smart Thermostat, Two Primary Closets
Heating Central
Cooling Central Air
Flooring Carpet, Tile
Fireplace No
Appliance Dishwasher, Disposal, Electric Range, Microwave
Exterior
Exterior Feature Private Yard
Garage Spaces 2.0
Fence Privacy, Wood
Pool None
Community Features Clubhouse, High Speed Internet, Picnic Area, Playground, Pool
Utilities Available High Speed Internet, Water Connected
Waterfront Description None
View Neighborhood, Park/Greenbelt
Roof Type Composition
Porch Covered, Patio
Total Parking Spaces 2
Private Pool No
Building
Lot Description Back to Park/Greenbelt, Back Yard
Faces East
Foundation Slab
Sewer MUD
Water MUD, Public
Level or Stories Two
Structure Type Frame,HardiPlank Type,Masonry – Partial
New Construction Yes
Schools
Elementary Schools Jarrell
Middle Schools Jarrell
High Schools Jarrell
School District Jarrell Isd
Others
HOA Fee Include Common Area Maintenance
Special Listing Condition Standard
Find out why customers are choosing LPT Realty to meet their real estate needs







