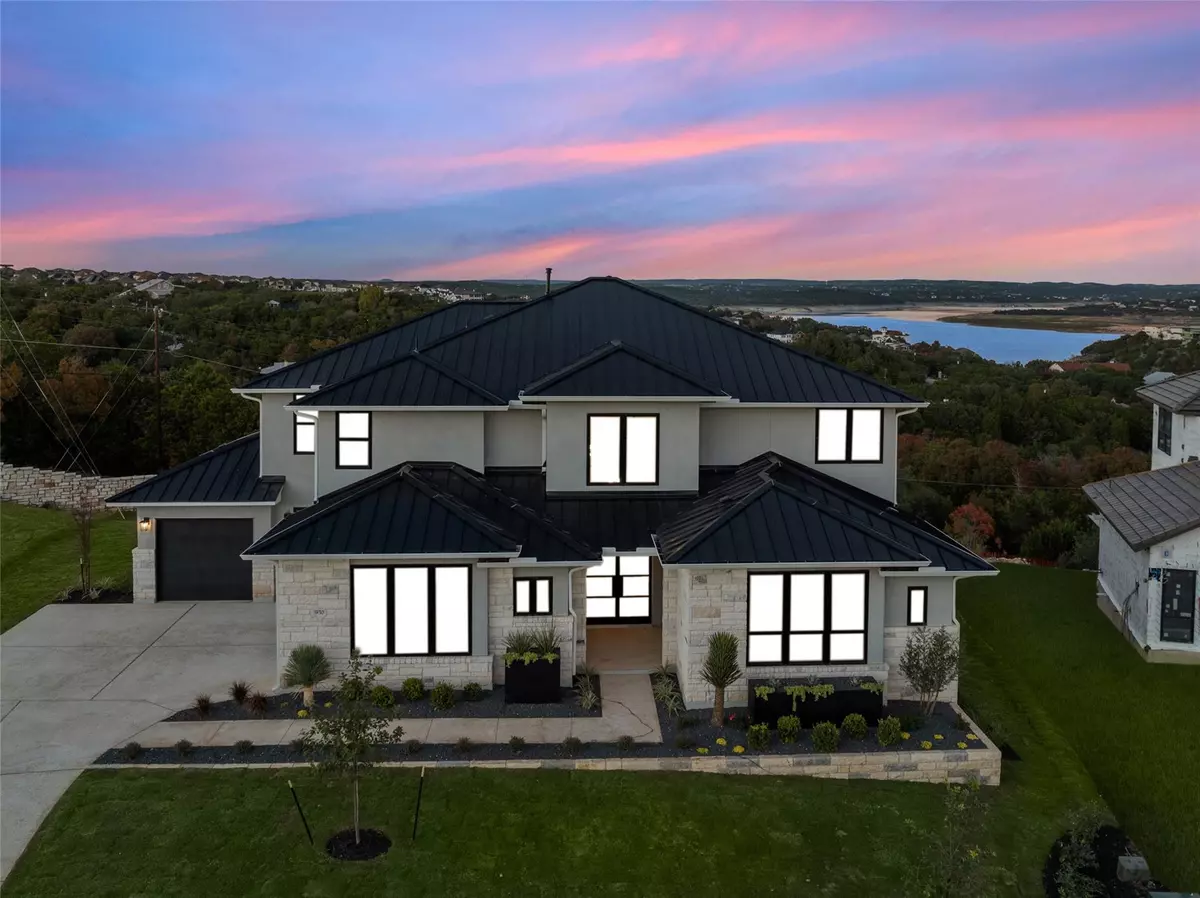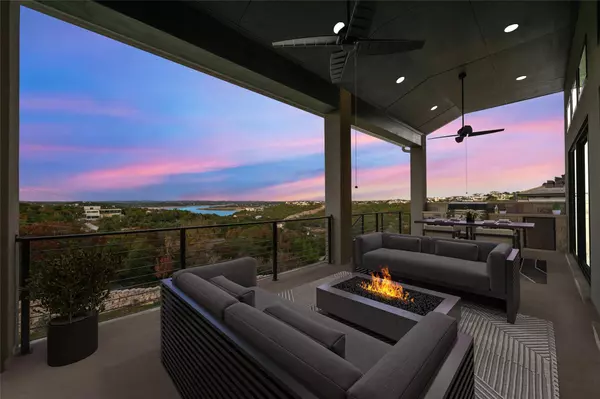5 Beds
6 Baths
4,975 SqFt
5 Beds
6 Baths
4,975 SqFt
Key Details
Property Type Single Family Home
Sub Type Single Family Residence
Listing Status Active
Purchase Type For Sale
Square Footage 4,975 sqft
Price per Sqft $437
Subdivision Las Brisas Estates
MLS Listing ID 3820110
Bedrooms 5
Full Baths 5
Half Baths 1
HOA Fees $231/mo
HOA Y/N Yes
Originating Board actris
Year Built 2024
Tax Year 2024
Lot Size 0.412 Acres
Acres 0.412
Property Description
Location
State TX
County Travis
Rooms
Main Level Bedrooms 2
Interior
Interior Features Breakfast Bar, Ceiling Fan(s), Beamed Ceilings, Cathedral Ceiling(s), Coffered Ceiling(s), High Ceilings, Chandelier, Quartz Counters, Stone Counters, Double Vanity, Dry Bar, Electric Dryer Hookup, Entrance Foyer, French Doors, High Speed Internet, In-Law Floorplan, Interior Steps, Kitchen Island, Low Flow Plumbing Fixtures, Multiple Living Areas, No Interior Steps, Open Floorplan, Pantry, Primary Bedroom on Main, Recessed Lighting, Smart Thermostat, Soaking Tub, Walk-In Closet(s), Washer Hookup, Wired for Data
Heating Ceiling, Central, Electric, ENERGY STAR Qualified Equipment, Exhaust Fan, Fireplace Insert, Fireplace(s), Forced Air, Humidity Control, Propane, Zoned
Cooling Ceiling Fan(s), Central Air, Electric, ENERGY STAR Qualified Equipment, Exhaust Fan, Humidity Control, Multi Units, Zoned
Flooring Carpet, Tile, Wood
Fireplaces Number 1
Fireplaces Type Living Room, Propane
Fireplace No
Appliance Built-In Oven(s), Dishwasher, Disposal, Gas Range, Microwave, Electric Oven, Double Oven, Plumbed For Ice Maker, RNGHD, Self Cleaning Oven, Stainless Steel Appliance(s), Vented Exhaust Fan, Water Heater
Exterior
Exterior Feature Exterior Steps, Gas Grill, Gutters Partial, Outdoor Grill, Private Yard
Garage Spaces 3.0
Fence Partial, Perimeter, Stone
Pool None
Community Features Clubhouse, Cluster Mailbox, Common Grounds, Conference/Meeting Room, Curbs, Dog Park, Electronic Payments, Fishing, Fitness Center, Golf, High Speed Internet, Kitchen Facilities, Lake, Park, Pet Amenities, Picnic Area, Planned Social Activities, Playground, Pool, Property Manager On-Site, Restaurant, Sidewalks, Sport Court(s)/Facility, Street Lights, Tennis Court(s), Trash Pickup - Door to Door, U-Verse, Underground Utilities, Trail(s)
Utilities Available Cable Available, Electricity Connected, High Speed Internet, Natural Gas Not Available, Phone Available, Propane, Sewer Connected, Underground Utilities, Water Connected
Waterfront Description Lake Privileges
View Canyon, Hill Country, Lake, Panoramic, Trees/Woods
Roof Type Metal
Porch Covered, Rear Porch
Total Parking Spaces 7
Private Pool No
Building
Lot Description Back Yard, Curbs, Few Trees, Front Yard, Gentle Sloping, Interior Lot, Landscaped, Native Plants, Near Golf Course, Public Maintained Road, Sprinkler - Automatic, Sprinkler - In-ground, Trees-Moderate, Trees-Small (Under 20 Ft), Views
Faces South
Foundation Slab
Sewer MUD
Water MUD, Private
Level or Stories Two
Structure Type Concrete,Frame,Glass,HardiPlank Type,ICAT Recessed Lighting,Attic/Crawl Hatchway(s) Insulated,Blown-In Insulation,Masonry – All Sides,Radiant Barrier,Stone Veneer,Stucco
New Construction Yes
Schools
Elementary Schools Rough Hollow
Middle Schools Lake Travis
High Schools Lake Travis
School District Lake Travis Isd
Others
HOA Fee Include Common Area Maintenance
Special Listing Condition Standard
Find out why customers are choosing LPT Realty to meet their real estate needs







