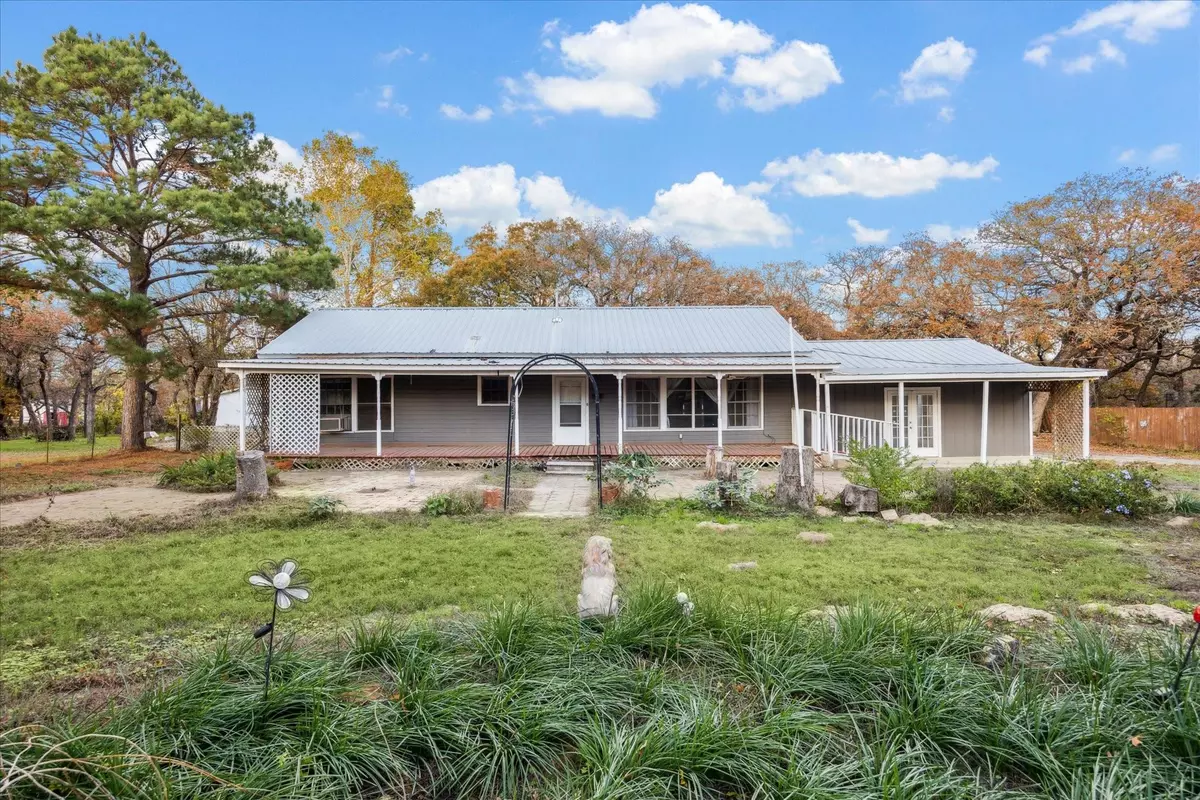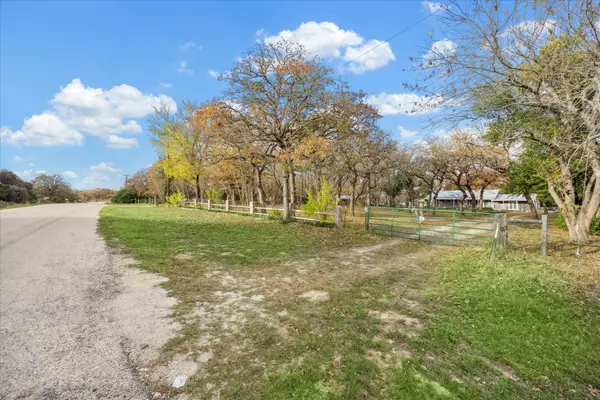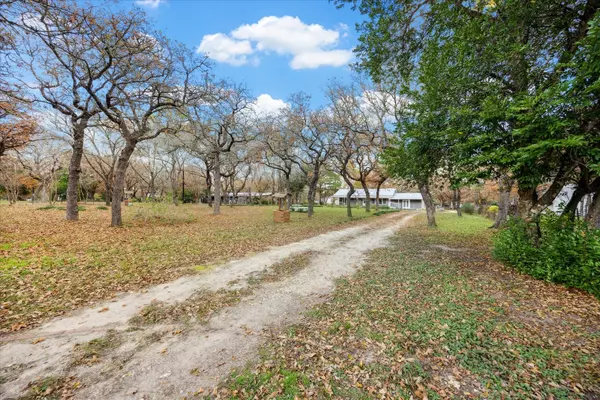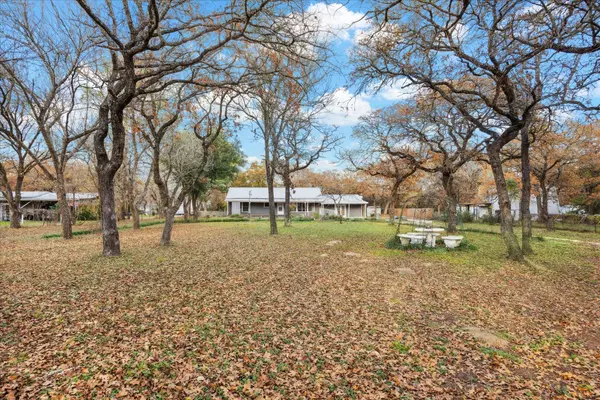3 Beds
1 Bath
1,556 SqFt
3 Beds
1 Bath
1,556 SqFt
Key Details
Property Type Single Family Home
Sub Type Single Family Residence
Listing Status Active
Purchase Type For Sale
Square Footage 1,556 sqft
Price per Sqft $179
Subdivision Elgin Oaks Two
MLS Listing ID 1356542
Bedrooms 3
Full Baths 1
HOA Y/N No
Originating Board actris
Year Built 1974
Annual Tax Amount $4,213
Tax Year 2024
Lot Size 1.334 Acres
Acres 1.334
Property Description
Location
State TX
County Bastrop
Rooms
Main Level Bedrooms 3
Interior
Interior Features Ceiling Fan(s), Granite Counters, No Interior Steps, Primary Bedroom on Main
Heating Propane
Cooling Wall/Window Unit(s)
Flooring Laminate, No Carpet, Tile
Fireplace No
Appliance Gas Oven, Range, See Remarks, Water Heater
Exterior
Exterior Feature Gutters Partial
Garage Spaces 3.0
Fence Wire, Wood
Pool None
Community Features None
Utilities Available Cable Available, Propane
Waterfront Description None
View Trees/Woods
Roof Type Metal
Porch Front Porch
Private Pool No
Building
Lot Description Front Yard, Open Lot, Trees-Large (Over 40 Ft), Many Trees, Trees-Medium (20 Ft - 40 Ft)
Faces South
Foundation Pillar/Post/Pier
Sewer Public Sewer
Water Public
Level or Stories One
Structure Type HardiPlank Type
New Construction No
Schools
Elementary Schools Elgin
Middle Schools Elgin
High Schools Elgin
School District Elgin Isd
Others
Special Listing Condition Standard
Find out why customers are choosing LPT Realty to meet their real estate needs







