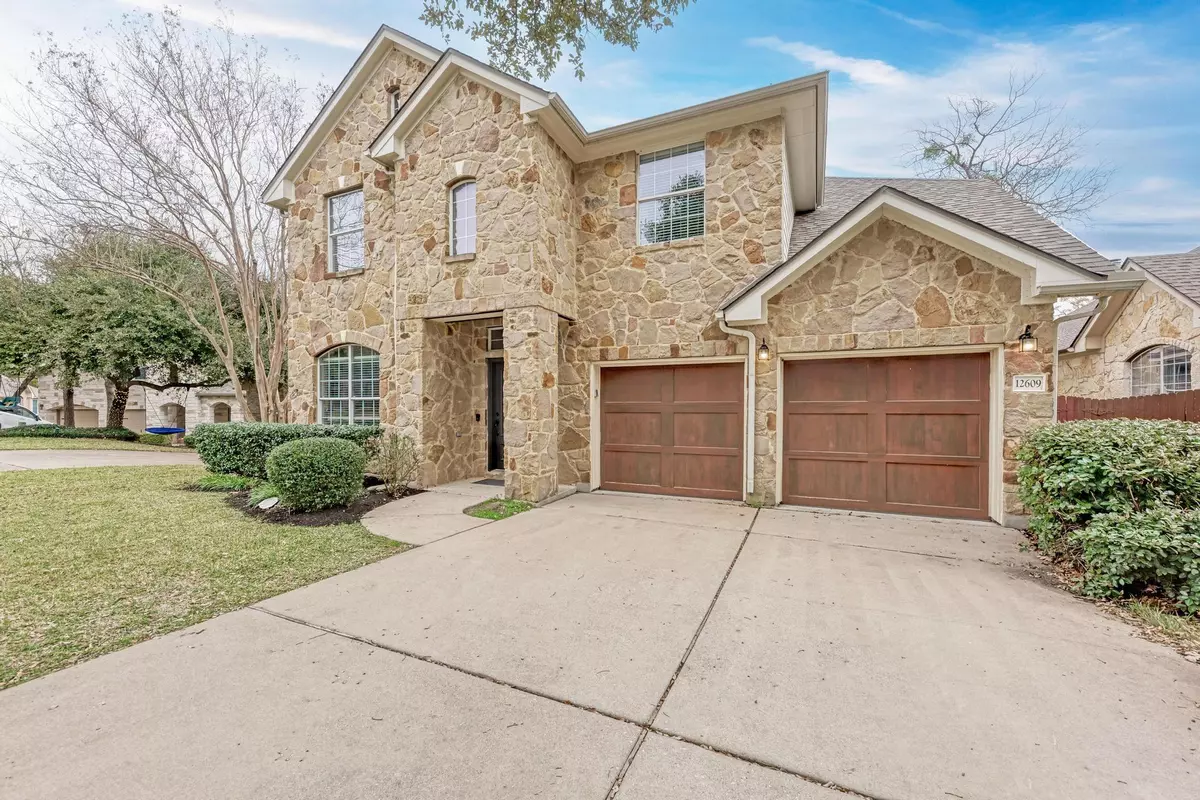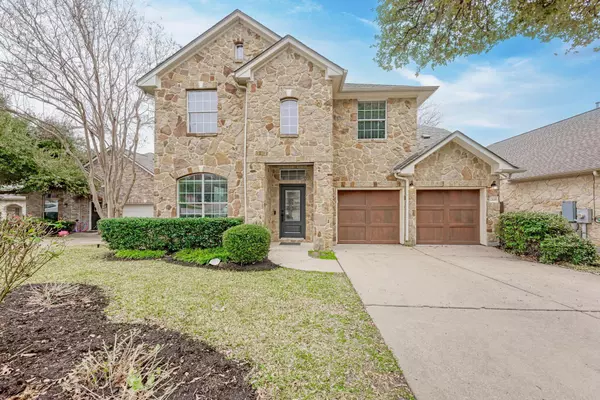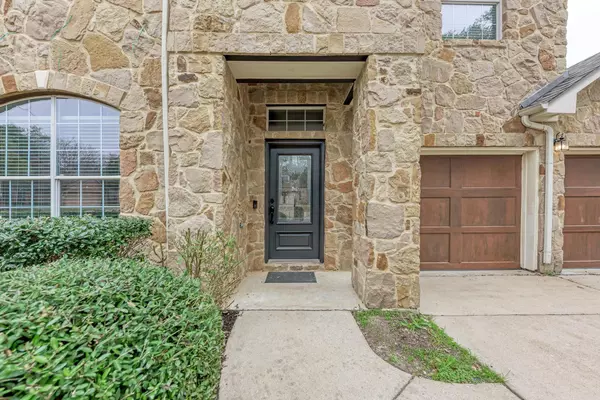5 Beds
3 Baths
3,181 SqFt
5 Beds
3 Baths
3,181 SqFt
Key Details
Property Type Single Family Home
Sub Type Single Family Residence
Listing Status Active
Purchase Type For Sale
Square Footage 3,181 sqft
Price per Sqft $257
Subdivision Reserve At Northwood
MLS Listing ID 5239309
Bedrooms 5
Full Baths 2
Half Baths 1
HOA Fees $60/ann
HOA Y/N Yes
Originating Board actris
Year Built 2005
Tax Year 2024
Lot Size 6,490 Sqft
Acres 0.149
Property Description
Location
State TX
County Travis
Rooms
Main Level Bedrooms 1
Interior
Interior Features Breakfast Bar, High Ceilings, Vaulted Ceiling(s), Crown Molding, Pantry, Primary Bedroom on Main, Walk-In Closet(s)
Heating Central
Cooling Central Air
Flooring Carpet, Tile, Wood
Fireplaces Number 1
Fireplaces Type Family Room
Fireplace No
Appliance Built-In Oven(s), Dishwasher, Disposal, Gas Cooktop, Microwave
Exterior
Exterior Feature Exterior Steps, Gutters Full
Garage Spaces 2.0
Fence Fenced, Wood, Wrought Iron
Pool Fenced, In Ground
Community Features Cluster Mailbox, Curbs
Utilities Available Electricity Available, Natural Gas Available
Waterfront Description None
View Trees/Woods
Roof Type Composition
Porch Covered, Patio
Total Parking Spaces 4
Private Pool Yes
Building
Lot Description Back to Park/Greenbelt, Trees-Medium (20 Ft - 40 Ft), Trees-Moderate
Faces West
Foundation Slab
Sewer Public Sewer
Water Public
Level or Stories Two
Structure Type HardiPlank Type,Stone Veneer
New Construction No
Schools
Elementary Schools Summitt
Middle Schools Murchison
High Schools Anderson
School District Austin Isd
Others
HOA Fee Include Common Area Maintenance
Special Listing Condition Standard
Find out why customers are choosing LPT Realty to meet their real estate needs







