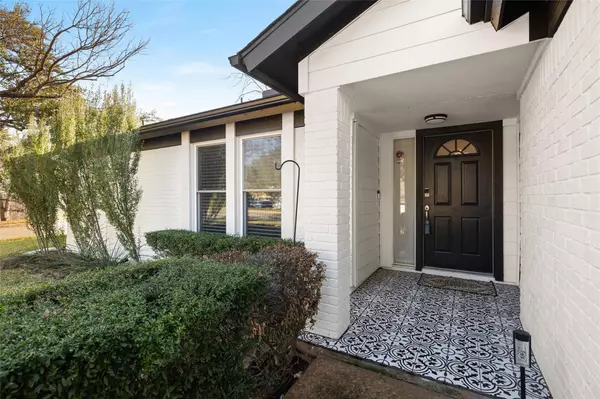3 Beds
2 Baths
1,948 SqFt
3 Beds
2 Baths
1,948 SqFt
Key Details
Property Type Single Family Home
Sub Type Single Family Residence
Listing Status Pending
Purchase Type For Rent
Square Footage 1,948 sqft
Subdivision Northwood 04
MLS Listing ID 5349184
Style 1st Floor Entry,Single level Floor Plan,No Adjoining Neighbor
Bedrooms 3
Full Baths 2
HOA Y/N No
Originating Board actris
Year Built 1979
Lot Size 0.267 Acres
Acres 0.267
Property Description
backyard with tons of natural light. The chef's kitchen includes a ton of storage space, a 6-burner gas stove, pull-out drawers in the pantry, an oversized quartz countertop island with bar stools, SS appliances, and a separate bar area with wine refrigerator. A separate master bedroom wing with an ensuite bathroom offers views of the side garden and back yard with a door to a large, covered patio. The ensuite includes 2 separate vanities, 2 walk-in closets, walk-in shower with Bluetooth sound system. On the opposite side of the house are 2 additional bedrooms with large closets, and a second bathroom with double sinks and a large soaker tub. This home offers Double-pane windows, wide-plank light oak engineered hardwood floors throughout, and modern ceramic tile in the bathrooms. Fenced backyard with mature trees, 4 raised garden beds with built-in irrigation to grow your own food, and entire yard sprinkler system. Interior laundry room includes washer and dryer. A 2-car garage with epoxy flooring and plenty of storage options. Wide driveway includes a gated side for RV/boat parking. Ring wireless monitored security system. Conveniently located just minutes away from major employers, shopping, dining, and recreation. The owner pays for lawn care and pest control. Call for a showing.
To review our Screening Criteria, Pet Screening, and apply, go to https://www.montedavispm.com/austin-homes-for-rent
All residents are enrolled in the Resident Benefit Package (RBP) at $29 which includes our utility and maintenance reduction program, utility concierge service, home buyer program, and more!
Location
State TX
County Travis
Rooms
Main Level Bedrooms 3
Interior
Interior Features Built-in Features, Ceiling Fan(s), Vaulted Ceiling(s), Stone Counters, Double Vanity, Electric Dryer Hookup, Gas Dryer Hookup, Eat-in Kitchen, Kitchen Island, Open Floorplan, Recessed Lighting, Sound System, Storage, Walk-In Closet(s), Washer Hookup, See Remarks
Heating Central, Natural Gas
Cooling Central Air, See Remarks
Flooring No Carpet, Tile, Wood
Fireplaces Type None
Fireplace No
Appliance Built-In Gas Range, Built-In Oven(s), Dishwasher, Disposal, Microwave, Refrigerator, Stainless Steel Appliance(s), Vented Exhaust Fan, Water Heater, Wine Refrigerator
Exterior
Exterior Feature Garden, Gutters Full, Private Yard
Garage Spaces 2.0
Fence None
Pool None
Community Features Curbs, Sidewalks
Utilities Available Electricity Connected, Natural Gas Connected, Sewer Connected
Waterfront Description None
View None
Roof Type Composition
Porch Covered, Patio, See Remarks
Total Parking Spaces 5
Private Pool No
Building
Lot Description Corner Lot, Curbs, Landscaped, Sprinkler - Automatic, Sprinkler - In Rear, Sprinkler - In Front, Sprinkler - In-ground, Trees-Large (Over 40 Ft)
Faces Southeast
Foundation Slab
Sewer Public Sewer
Water Public
Level or Stories One
Structure Type Brick Veneer,Vertical Siding
New Construction No
Schools
Elementary Schools Summitt
Middle Schools Murchison
High Schools Anderson
School District Austin Isd
Others
Pets Allowed Cats OK, Dogs OK, Medium (< 35 lbs)
Num of Pet 2
Pets Allowed Cats OK, Dogs OK, Medium (< 35 lbs)
Find out why customers are choosing LPT Realty to meet their real estate needs







