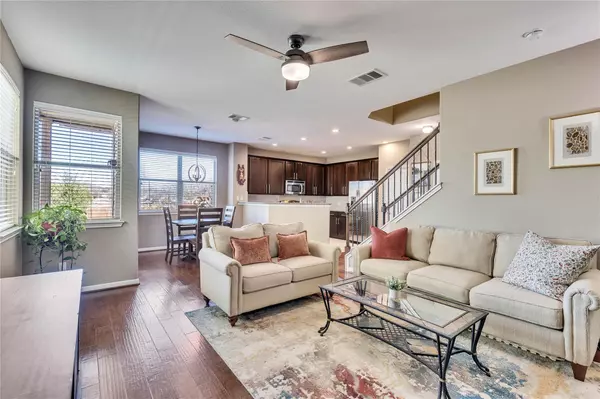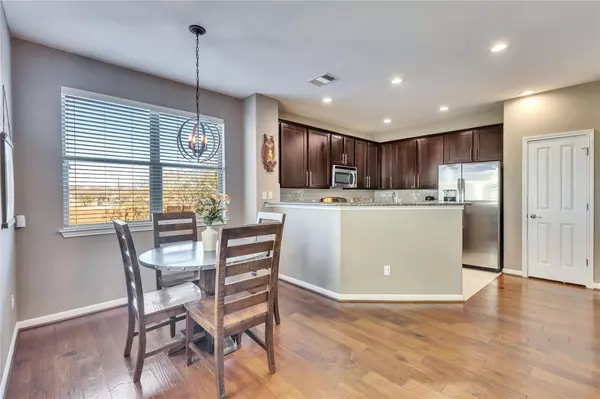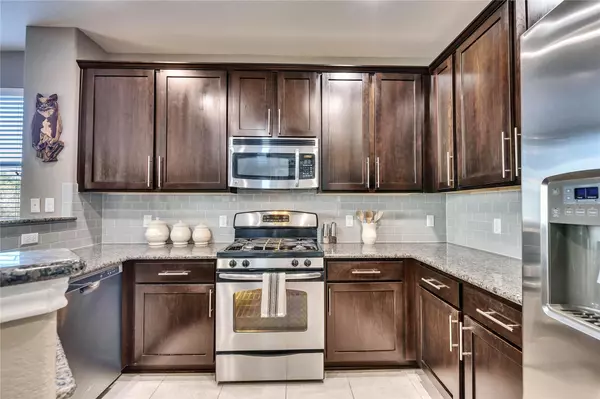3 Beds
3 Baths
1,625 SqFt
3 Beds
3 Baths
1,625 SqFt
Key Details
Property Type Single Family Home
Sub Type Single Family Residence
Listing Status Active
Purchase Type For Sale
Square Footage 1,625 sqft
Price per Sqft $304
Subdivision Enclave At Westgate
MLS Listing ID 5413639
Style 1st Floor Entry
Bedrooms 3
Full Baths 2
Half Baths 1
HOA Fees $358/ann
HOA Y/N Yes
Originating Board actris
Year Built 2013
Annual Tax Amount $7,129
Tax Year 2024
Lot Size 4,443 Sqft
Acres 0.102
Property Description
Inside, the open floor plan features a spacious kitchen with granite countertops, stainless steel appliances, and a seamless flow into the living and dining areas. A convenient half bath and a generously sized laundry room are just off the kitchen.
Upstairs, you'll find three large bedrooms, a versatile flex space, and two full bathrooms. The primary suite is bathed in natural light and includes a luxurious ensuite with double vanities, a soaking tub/shower combo, and a sizable walk-in closet. The flex space provides a thoughtful separation between the primary suite and the two secondary bedrooms, both of which overlook the tranquil greenbelt.
The home also features an attached two-car garage with a sleek epoxy floor, offering durability and style. Ceiling-mounted storage racks provide ample space for organization and convey with the property, ensuring a tidy and functional garage.
Step outside to enjoy the expansive backyard, featuring a 21x20 concrete patio with a retractable, remote-controlled awning – perfect for entertaining. This addition, completed within the last two years, includes pre-installed water and electrical connections under the patio for future upgrades. The yard also boasts a raised garden bed with irrigation, ideal for cultivating a vegetable garden, and a gate that opens directly to the greenbelt, offering a perfect spot for outdoor activities.
Situated less than 20 minutes from downtown Austin, this home is close to an array of restaurants, shopping, and amenities. With its prime location, thoughtful design, and private backyard oasis, 3018 Sea Jay is a must-see!
Schedule your showing today!
Location
State TX
County Travis
Interior
Interior Features Breakfast Bar, High Ceilings, Pantry, Walk-In Closet(s)
Heating Natural Gas
Cooling Central Air
Flooring Carpet, Tile, Wood
Fireplaces Type None
Fireplace No
Appliance Dishwasher, Microwave, Stainless Steel Appliance(s)
Exterior
Exterior Feature Garden, Private Yard
Garage Spaces 2.0
Fence Fenced, Privacy
Pool None
Community Features None
Utilities Available Electricity Connected, High Speed Internet, Natural Gas Connected, Underground Utilities
Waterfront Description None
View Park/Greenbelt
Roof Type Composition
Porch None
Total Parking Spaces 4
Private Pool No
Building
Lot Description Back to Park/Greenbelt, Curbs, Sprinkler - Drip Only/Bubblers, Sprinkler - In Front, Trees-Small (Under 20 Ft), Xeriscape
Faces South
Foundation Slab
Sewer Public Sewer
Water Public
Level or Stories Two
Structure Type HardiPlank Type,Masonry – All Sides,Stone Veneer
New Construction No
Schools
Elementary Schools Cunningham
Middle Schools Covington
High Schools Crockett
School District Austin Isd
Others
HOA Fee Include Common Area Maintenance
Special Listing Condition Standard
Find out why customers are choosing LPT Realty to meet their real estate needs







