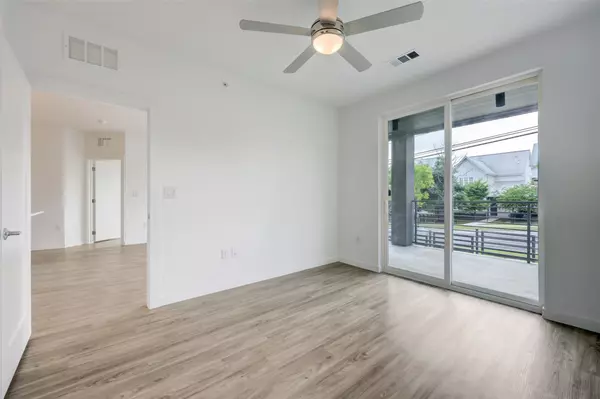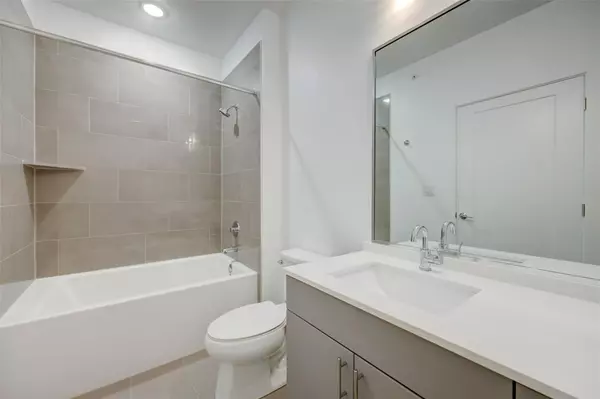2 Beds
2 Baths
967 SqFt
2 Beds
2 Baths
967 SqFt
Key Details
Property Type Condo
Sub Type Condominium
Listing Status Active
Purchase Type For Sale
Square Footage 967 sqft
Price per Sqft $356
Subdivision J C Tannehill Surv 29 Abs 22
MLS Listing ID 2426756
Style 2nd Floor Entry
Bedrooms 2
Full Baths 2
HOA Fees $433/mo
HOA Y/N Yes
Originating Board actris
Year Built 2022
Tax Year 2024
Property Description
Location
State TX
County Travis
Interior
Interior Features Ceiling Fan(s), Quartz Counters, Double Vanity, Open Floorplan, Primary Bedroom on Main, Soaking Tub, Walk-In Closet(s)
Heating Central
Cooling Central Air
Flooring Laminate, Tile
Fireplace No
Appliance Dishwasher, Electric Cooktop, Electric Range, Microwave, Washer/Dryer Stacked
Exterior
Exterior Feature Balcony
Fence None
Pool Outdoor Pool
Community Features BBQ Pit/Grill, Cluster Mailbox, Common Grounds, Courtyard, Dog Park, Lock and Leave, Package Service, Park, Pet Amenities, Picnic Area, Pool, Sidewalks, Street Lights, Sundeck
Utilities Available Above Ground, Underground Utilities
Waterfront Description None
View None
Roof Type Mixed
Porch Patio
Total Parking Spaces 1
Private Pool Yes
Building
Lot Description Gentle Sloping, Landscaped, Native Plants, Near Golf Course, Near Public Transit, Rolling Slope, Many Trees
Faces East
Foundation Concrete Perimeter, Permanent, Slab
Sewer Public Sewer
Water Public
Level or Stories One
Structure Type Concrete,Board & Batten Siding,See Remarks
New Construction No
Schools
Elementary Schools Blanton
Middle Schools Pearce Middle
High Schools Lyndon B Johnson (Austin Isd)
School District Austin Isd
Others
HOA Fee Include Maintenance Grounds,Maintenance Structure
Special Listing Condition Standard
Find out why customers are choosing LPT Realty to meet their real estate needs







