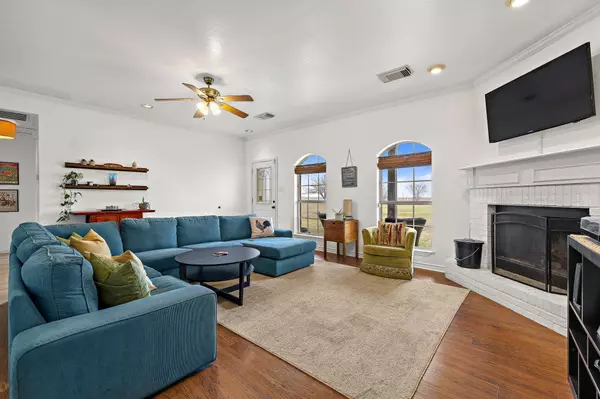3 Beds
2 Baths
1,883 SqFt
3 Beds
2 Baths
1,883 SqFt
Key Details
Property Type Single Family Home
Sub Type Single Family Residence
Listing Status Active
Purchase Type For Sale
Square Footage 1,883 sqft
Price per Sqft $424
Subdivision Brushy Point Estates
MLS Listing ID 2731963
Bedrooms 3
Full Baths 2
HOA Y/N No
Originating Board actris
Year Built 2000
Annual Tax Amount $8,527
Tax Year 2024
Lot Size 3.000 Acres
Acres 3.0
Property Description
Step inside to find a welcoming open family room featuring a cozy wood-burning fireplace, perfect for relaxing evenings. The extra-large eat-in kitchen is a chef's delight, boasting stainless steel appliances and ample space for gatherings. The home features no carpet, with durable tile and luxury vinyl plank flooring throughout, making maintenance a breeze.
The master suite is thoughtfully separated from the secondary bedrooms, providing a private oasis. Outside, you'll find livestock fencing and shelters, ideal for those with a passion for animals or gardening. The home is set far back from the road, offering open-air views and a tranquil setting.
Additional amenities include a detached garage with a custom-built soundproof office, perfect for remote work or creative projects. Guest parking is plentiful, ensuring visitors feel welcome. Whether you're enjoying the expansive lot or cozying up by the fireplace, this property offers a unique blend of country living with modern conveniences. Come and experience the peaceful lifestyle this home has to offer!
Location
State TX
County Williamson
Rooms
Main Level Bedrooms 3
Interior
Interior Features Ceiling Fan(s), Laminate Counters, Eat-in Kitchen, Entrance Foyer, High Speed Internet, No Interior Steps, Primary Bedroom on Main, Walk-In Closet(s)
Heating Central
Cooling Central Air
Flooring Laminate, Tile
Fireplaces Number 1
Fireplaces Type Family Room
Fireplace No
Appliance Dishwasher, Disposal, Electric Cooktop, Electric Range, Oven, Free-Standing Range, Water Softener Owned
Exterior
Exterior Feature None
Garage Spaces 2.0
Fence Fenced, Livestock
Pool None
Community Features None
Utilities Available Electricity Available, Electricity Connected, Phone Available, Water Available, Water Connected
Waterfront Description None
View Pasture
Roof Type Composition,Shingle
Porch Patio
Total Parking Spaces 10
Private Pool No
Building
Lot Description Back Yard, Farm, Interior Lot, Level, Private, Trees-Large (Over 40 Ft), Many Trees, Trees-Medium (20 Ft - 40 Ft)
Faces East
Foundation Slab
Sewer Septic Tank
Water MUD
Level or Stories One
Structure Type Masonry – All Sides
New Construction No
Schools
Elementary Schools Ray Elementary
Middle Schools Farley
High Schools Hutto
School District Hutto Isd
Others
Special Listing Condition Standard
Find out why customers are choosing LPT Realty to meet their real estate needs







