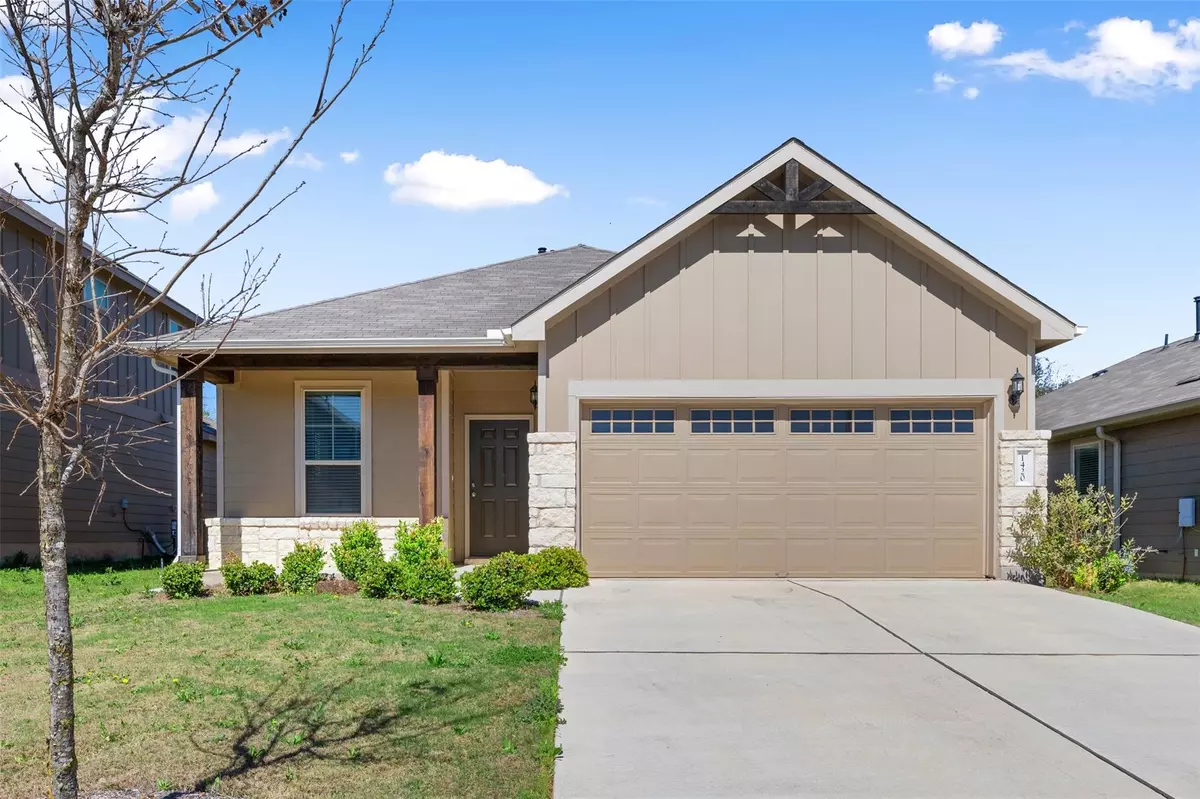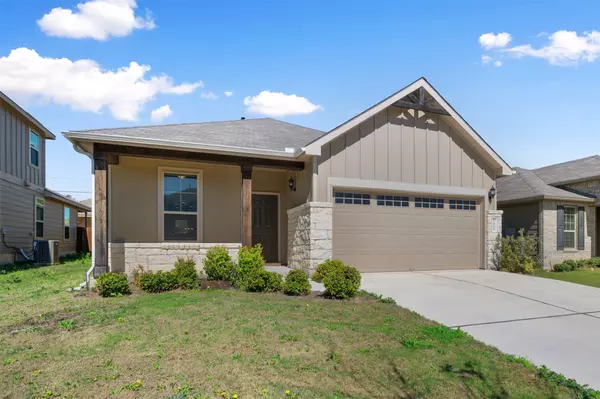3 Beds
2 Baths
1,503 SqFt
3 Beds
2 Baths
1,503 SqFt
Key Details
Property Type Single Family Home
Sub Type Single Family Residence
Listing Status Active
Purchase Type For Sale
Square Footage 1,503 sqft
Price per Sqft $226
Subdivision Carlson Place
MLS Listing ID 5482539
Bedrooms 3
Full Baths 2
HOA Fees $25/mo
HOA Y/N Yes
Originating Board actris
Year Built 2020
Tax Year 2024
Lot Size 5,876 Sqft
Acres 0.1349
Lot Dimensions 47 x 125
Property Description
Welcome to this charming one-story home, ideally situated in the highly sought-after Carlson Place community. This home combines comfort and style and offers 3 bedrooms, 2 full baths, and a functional layout.
The inviting covered front porch, with its stained wood pillars and beam, sets a warm and welcoming tone as you approach. Inside, engineered wood-look floors flow seamlessly throughout the living areas, while ceiling fans in the living room and all bedrooms ensure comfort year-round. The heart of the home is the spacious kitchen, featuring granite countertops and a center island—perfect for cooking and entertaining. The open-concept layout connects the kitchen to the living and dining areas, creating an ideal space for everyday living and hosting gatherings. Step outside to the well-maintained backyard, where you can relax and entertain on the covered patio.
This move-in-ready home has been lovingly maintained and awaits its next chapter. Don't miss the opportunity to make it yours!
Location
State TX
County Williamson
Rooms
Main Level Bedrooms 3
Interior
Interior Features Breakfast Bar, High Ceilings, French Doors, Primary Bedroom on Main, Recessed Lighting
Heating Central, Natural Gas
Cooling Central Air
Flooring Carpet, Wood
Fireplaces Type None
Fireplace No
Appliance Dishwasher, Disposal, Gas Cooktop, Microwave, Water Heater
Exterior
Exterior Feature Pest Tubes in Walls
Garage Spaces 2.0
Fence Fenced, Privacy, Wood
Pool None
Community Features Park, Playground, Pool
Utilities Available Electricity Available, Natural Gas Available, Phone Connected, Underground Utilities
Waterfront Description None
View None
Roof Type Composition
Porch Covered, Patio
Total Parking Spaces 2
Private Pool No
Building
Lot Description Interior Lot, Sprinkler - Automatic, Sprinkler - In Rear, Sprinkler - In Front
Faces Southeast
Foundation Slab
Sewer Public Sewer
Water Public
Level or Stories One
Structure Type Brick Veneer,Masonry – Partial
New Construction No
Schools
Elementary Schools James E Mitchell
Middle Schools Wagner
High Schools East View
School District Georgetown Isd
Others
HOA Fee Include Common Area Maintenance,See Remarks
Special Listing Condition Standard
Find out why customers are choosing LPT Realty to meet their real estate needs







