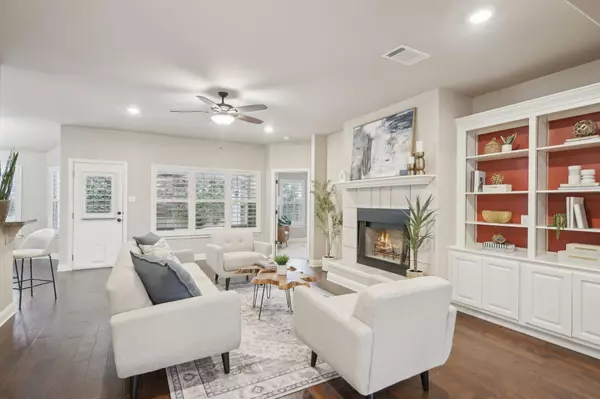3 Beds
2 Baths
1,686 SqFt
3 Beds
2 Baths
1,686 SqFt
OPEN HOUSE
Sat Jan 25, 2:00pm - 4:00pm
Key Details
Property Type Single Family Home
Sub Type Single Family Residence
Listing Status Active
Purchase Type For Sale
Square Footage 1,686 sqft
Price per Sqft $236
Subdivision Berry Creek Sec 04
MLS Listing ID 6902856
Bedrooms 3
Full Baths 2
HOA Y/N No
Originating Board actris
Year Built 2001
Annual Tax Amount $6,829
Tax Year 2024
Lot Size 5,723 Sqft
Acres 0.1314
Lot Dimensions 63' X 112'
Property Description
Location
State TX
County Williamson
Rooms
Main Level Bedrooms 3
Interior
Interior Features Breakfast Bar, Built-in Features, Ceiling Fan(s), Granite Counters, Double Vanity, Electric Dryer Hookup, Eat-in Kitchen, Entrance Foyer, High Speed Internet, No Interior Steps, Open Floorplan, Pantry, Primary Bedroom on Main, Soaking Tub, Storage, Walk-In Closet(s), Washer Hookup
Heating Central, Electric, Fireplace(s)
Cooling Ceiling Fan(s), Central Air, Electric
Flooring Carpet, Tile, Wood
Fireplaces Number 1
Fireplaces Type Masonry
Fireplace No
Appliance Dishwasher, Disposal, Electric Cooktop, Exhaust Fan, Microwave, Electric Oven, Refrigerator, Stainless Steel Appliance(s), Washer/Dryer, Electric Water Heater, Water Softener Owned
Exterior
Exterior Feature Lighting, No Exterior Steps, Private Yard
Garage Spaces 2.0
Fence Back Yard
Pool None
Community Features Clubhouse, Cluster Mailbox, Fitness Center, Golf, Park, Picnic Area, Playground, Trail(s)
Utilities Available Cable Available, Electricity Connected, Natural Gas Available, Phone Available, Sewer Connected, Water Connected
Waterfront Description None
View Neighborhood
Roof Type Tile
Porch Covered, Front Porch, Patio, Rear Porch
Total Parking Spaces 4
Private Pool No
Building
Lot Description Back Yard, Front Yard, Landscaped, Public Maintained Road, Sprinkler - Automatic, Sprinkler - In Rear, Sprinkler - In Front
Faces East
Foundation Slab
Sewer Public Sewer
Water Public
Level or Stories One
Structure Type Stucco
New Construction No
Schools
Elementary Schools Raye Mccoy
Middle Schools Charles A Forbes
High Schools Georgetown
School District Georgetown Isd
Others
Special Listing Condition Standard
Find out why customers are choosing LPT Realty to meet their real estate needs







