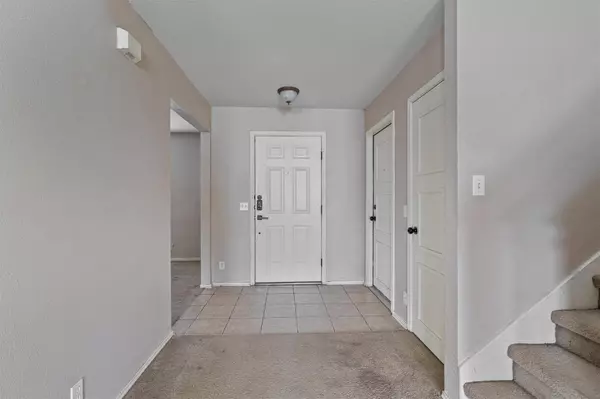4 Beds
3 Baths
2,036 SqFt
4 Beds
3 Baths
2,036 SqFt
Key Details
Property Type Single Family Home
Sub Type Single Family Residence
Listing Status Active
Purchase Type For Sale
Square Footage 2,036 sqft
Price per Sqft $163
Subdivision Lakeside Estates Sec 5
MLS Listing ID 2850728
Style Multi-level Floor Plan
Bedrooms 4
Full Baths 2
Half Baths 1
HOA Fees $220/qua
HOA Y/N Yes
Originating Board actris
Year Built 2006
Annual Tax Amount $7,324
Tax Year 2024
Lot Size 0.263 Acres
Acres 0.2628
Property Description
This s 4-bedroom, 2.5-bath home offers a warm, inviting atmosphere with spacious living areas and plenty of natural light. The well-appointed kitchen is perfect for everyday cooking, while the cozy living and dining areas are ideal for family gatherings.
The master suite features a private bath with a soaking tub and separate shower. Three additional bedrooms offer flexibility for family or guests.
Step outside to the huge backyard, your very own private oasis, perfect for outdoor entertaining, gardening, or simply relaxing in the sunshine.
With a convenient half-bath, laundry room, and two-car garage, this home is designed for easy living. Located in a desirable neighborhood with easy access to schools, shopping, and parks. Don't miss the chance to make this home yours! SHORT SALE- ACT QUICKLY TO MAKE THIS HOME YOURS!!
Location
State TX
County Williamson
Rooms
Main Level Bedrooms 1
Interior
Interior Features Ceiling Fan(s), Double Vanity, Electric Dryer Hookup, Interior Steps, Pantry, Primary Bedroom on Main, Soaking Tub, Walk-In Closet(s), Washer Hookup
Heating Central
Cooling Attic Fan, Ceiling Fan(s), Central Air
Flooring Carpet, Linoleum, Tile
Fireplaces Type None
Fireplace No
Appliance Dishwasher, Disposal, Exhaust Fan, Oven, Gas Oven, RNGHD
Exterior
Exterior Feature Exterior Steps, Garden, Lighting, Private Entrance, Private Yard
Garage Spaces 2.0
Fence Wood
Pool None
Community Features BBQ Pit/Grill, Curbs, Lake, Park, Picnic Area, Playground, Pool, Sidewalks, Street Lights, Trail(s)
Utilities Available Cable Available, Electricity Available, High Speed Internet, Natural Gas Available, Phone Available, Sewer Connected, Water Connected
Waterfront Description None
View Neighborhood
Roof Type Shingle
Porch None
Total Parking Spaces 4
Private Pool No
Building
Lot Description Back Yard, Front Yard, Public Maintained Road, Trees-Medium (20 Ft - 40 Ft)
Faces West
Foundation Slab
Sewer Public Sewer
Water Public
Level or Stories Two
Structure Type Brick,Vinyl Siding
New Construction No
Schools
Elementary Schools Howard Norman
Middle Schools Farley
High Schools Hutto
School District Hutto Isd
Others
HOA Fee Include Common Area Maintenance,Maintenance Grounds,Maintenance Structure
Special Listing Condition Short Sale
Find out why customers are choosing LPT Realty to meet their real estate needs







