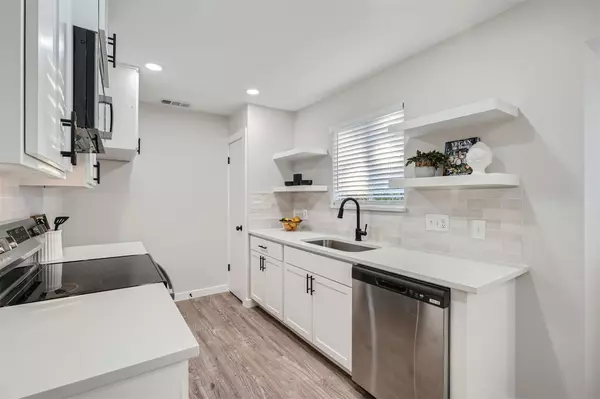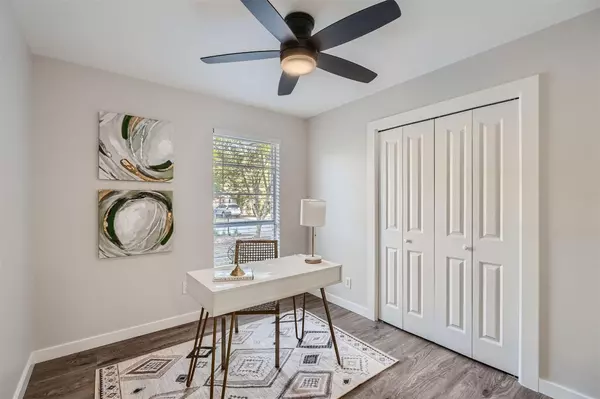3 Beds
2 Baths
1,230 SqFt
3 Beds
2 Baths
1,230 SqFt
Key Details
Property Type Single Family Home
Sub Type Single Family Residence
Listing Status Active Under Contract
Purchase Type For Sale
Square Footage 1,230 sqft
Price per Sqft $333
Subdivision Cherry Creek Ph 03 Sec 03
MLS Listing ID 8586353
Bedrooms 3
Full Baths 1
Half Baths 1
HOA Y/N No
Originating Board actris
Year Built 1973
Annual Tax Amount $5,296
Tax Year 2024
Lot Size 6,120 Sqft
Acres 0.1405
Property Description
Location
State TX
County Travis
Rooms
Main Level Bedrooms 3
Interior
Interior Features Quartz Counters, Electric Dryer Hookup, Multiple Living Areas, No Interior Steps, Primary Bedroom on Main, Recessed Lighting, Smart Thermostat, Walk-In Closet(s), Washer Hookup
Heating Central, Electric, Fireplace(s)
Cooling Ceiling Fan(s), Central Air, Electric
Flooring Vinyl
Fireplaces Number 1
Fireplaces Type Family Room
Fireplace No
Appliance Dishwasher, Disposal, Microwave, Free-Standing Electric Range, Electric Water Heater
Exterior
Exterior Feature Private Yard
Garage Spaces 1.0
Fence Back Yard, Privacy, Wood
Pool None
Community Features Sidewalks, Underground Utilities
Utilities Available Electricity Connected, Sewer Connected, Underground Utilities, Water Connected
Waterfront Description None
View None
Roof Type Composition
Porch Patio
Total Parking Spaces 3
Private Pool No
Building
Lot Description Back Yard, Trees-Medium (20 Ft - 40 Ft), Trees-Sparse
Faces Northeast
Foundation Slab
Sewer Public Sewer
Water Public
Level or Stories One
Structure Type Brick,HardiPlank Type
New Construction No
Schools
Elementary Schools Cunningham
Middle Schools Covington
High Schools Crockett
School District Austin Isd
Others
Special Listing Condition Standard
Find out why customers are choosing LPT Realty to meet their real estate needs







