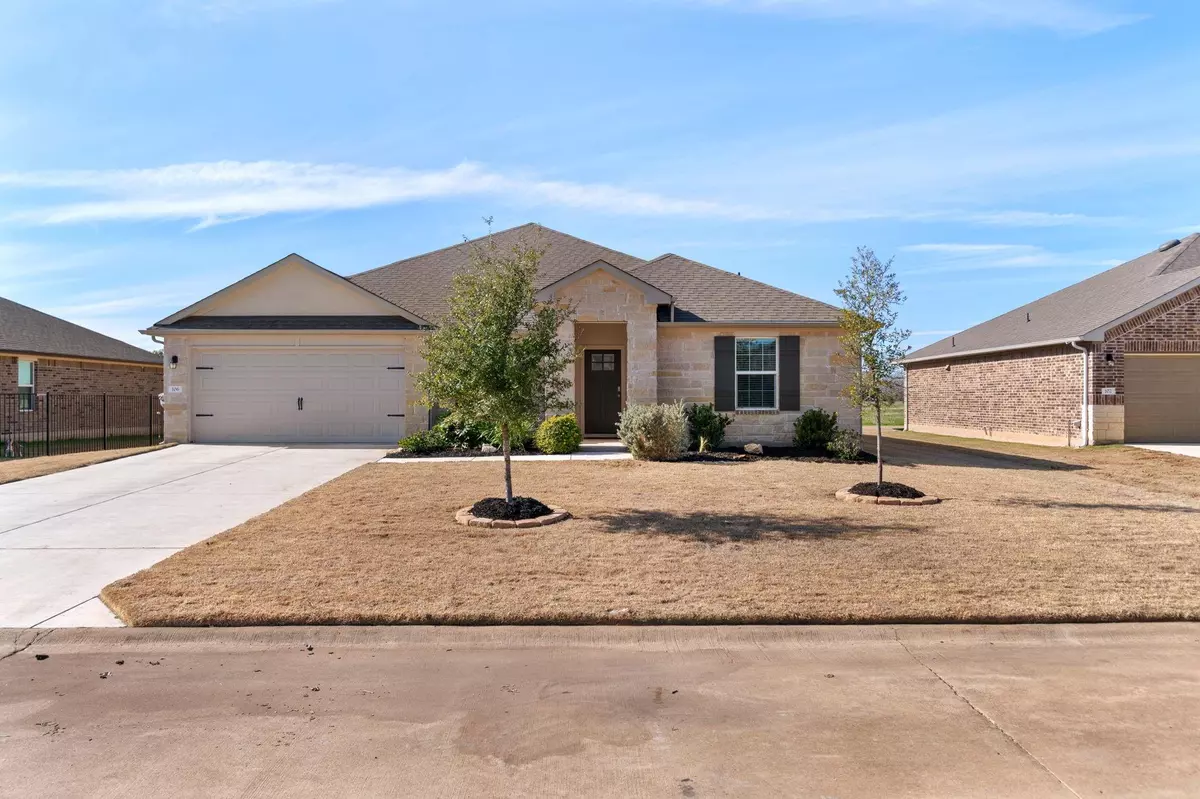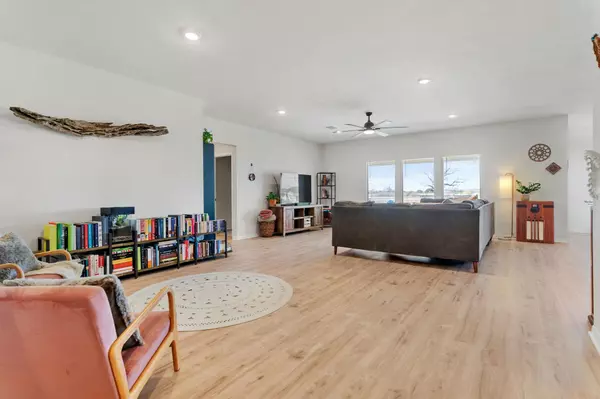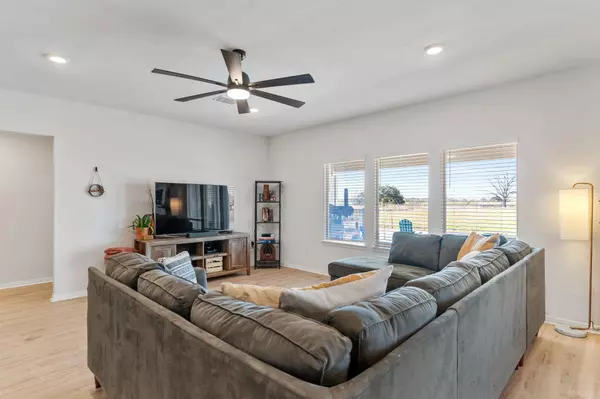4 Beds
2 Baths
2,043 SqFt
4 Beds
2 Baths
2,043 SqFt
Key Details
Property Type Single Family Home
Sub Type Single Family Residence
Listing Status Active
Purchase Type For Sale
Square Footage 2,043 sqft
Price per Sqft $205
Subdivision Colovista Country Club
MLS Listing ID 9354998
Bedrooms 4
Full Baths 2
HOA Fees $1,068/ann
HOA Y/N Yes
Originating Board actris
Year Built 2021
Annual Tax Amount $8,627
Tax Year 2024
Lot Size 9,321 Sqft
Acres 0.214
Property Description
From the moment you enter, you'll be captivated by the abundance of natural light that bathes every corner of the home, creating a warm and inviting atmosphere. The open floor plan seamlessly connects the living, dining, and kitchen areas, perfect for both everyday living and entertaining.
Step outside to discover a serene backyard oasis, offering breathtaking views of the lush green space that ensures privacy and a peaceful retreat. Imagine enjoying your morning coffee or evening sunsets in this tranquil setting.
Conveniently located, this home is just moments away from a variety of delightful restaurants, unique shopping experiences, and the charming, historic downtown Bastrop. For travelers and commuters, Austin's airport, ABIA, is a mere 30-minute drive, providing easy access to domestic and international destinations.
Experience the perfect blend of country charm and modern conveniences in this well maintained home. Don't miss out on the opportunity to make this picturesque property your own!
Location
State TX
County Bastrop
Rooms
Main Level Bedrooms 4
Interior
Interior Features Ceiling Fan(s), Tray Ceiling(s), Granite Counters, Double Vanity, Electric Dryer Hookup, Eat-in Kitchen, Open Floorplan, Pantry, Primary Bedroom on Main, Recessed Lighting, Stackable W/D Connections, Walk-In Closet(s), Washer Hookup
Heating Central, Electric
Cooling Ceiling Fan(s), Central Air, Electric
Flooring Laminate
Fireplace No
Appliance Cooktop, Dishwasher, Disposal, Electric Range, Exhaust Fan, Microwave, Free-Standing Electric Oven
Exterior
Exterior Feature Gutters Partial
Garage Spaces 2.0
Fence Partial, Wrought Iron
Pool None
Community Features Cluster Mailbox, Common Grounds, Golf, Pool, Sport Court(s)/Facility, Tennis Court(s)
Utilities Available Electricity Connected, Sewer Connected, Water Connected
Waterfront Description None
View Pasture, Rural
Roof Type Composition,Shingle
Porch Covered, Rear Porch
Total Parking Spaces 4
Private Pool No
Building
Lot Description Back to Park/Greenbelt, Back Yard, Few Trees, Front Yard, Interior Lot, Landscaped, Level, Near Golf Course, Sprinkler - Automatic, Sprinkler - In Rear, Sprinkler - In Front, Sprinkler - In-ground
Faces East
Foundation Slab
Sewer MUD
Water Public
Level or Stories One
Structure Type Brick Veneer,Glass,HardiPlank Type,Masonry – Partial
New Construction No
Schools
Elementary Schools Brown Primary
Middle Schools Smithville
High Schools Smithville
School District Smithville Isd
Others
HOA Fee Include Common Area Maintenance
Special Listing Condition Standard
Find out why customers are choosing LPT Realty to meet their real estate needs







