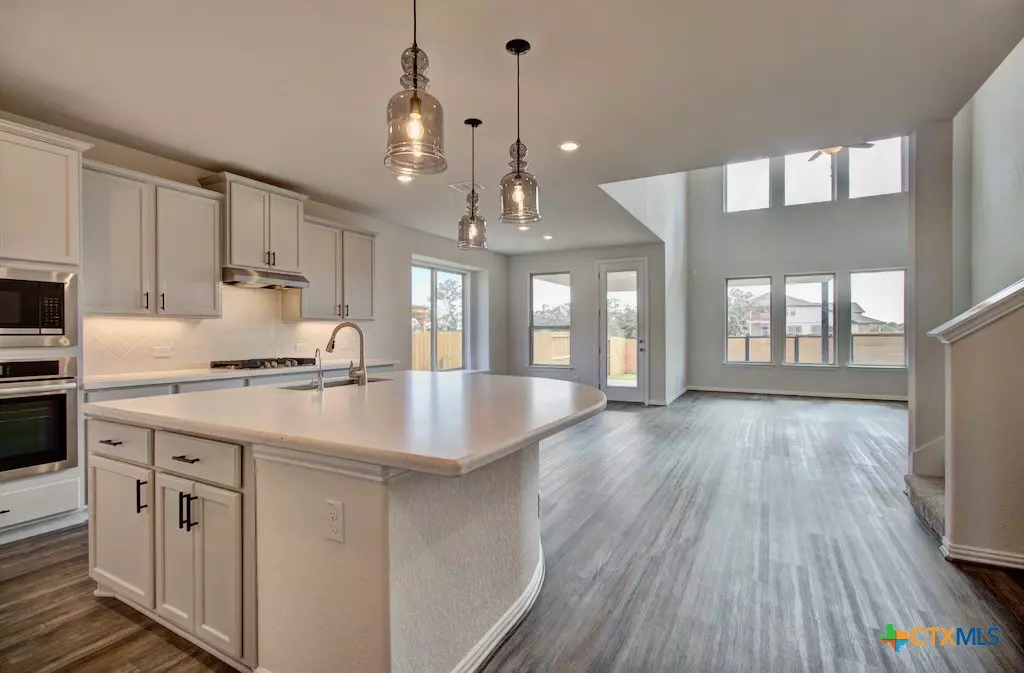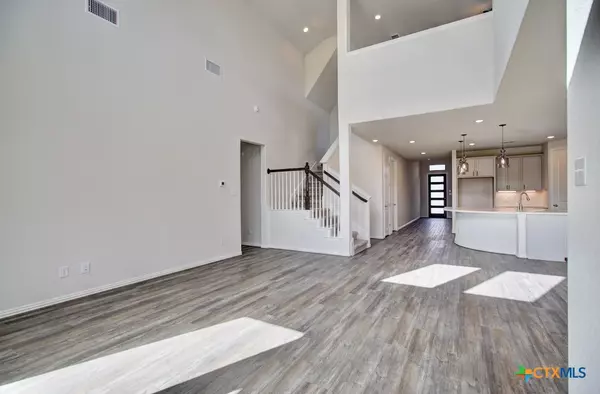4 Beds
4 Baths
3,064 SqFt
4 Beds
4 Baths
3,064 SqFt
Key Details
Property Type Single Family Home
Sub Type Single Family Residence
Listing Status Active
Purchase Type For Sale
Square Footage 3,064 sqft
Price per Sqft $181
Subdivision The Crossvine
MLS Listing ID 567611
Style Traditional
Bedrooms 4
Full Baths 3
Half Baths 1
Construction Status Under Construction
HOA Fees $1,020/ann
HOA Y/N Yes
Year Built 2024
Lot Size 8,712 Sqft
Acres 0.2
Property Description
Location
State TX
County Guadalupe
Direction Southeast
Interior
Interior Features Attic, Ceiling Fan(s), Carbon Monoxide Detector, Crown Molding, Separate/Formal Dining Room, Entrance Foyer, Game Room, Garden Tub/Roman Tub, High Ceilings, Home Office, Low Flow Plumbing Fixtures, Primary Downstairs, Living/Dining Room, Multiple Dining Areas, Main Level Primary, Open Floorplan, Pull Down Attic Stairs, Shower Only, Separate Shower, Tub Shower, Vanity
Heating Central, Electric
Cooling Central Air, Electric, 1 Unit
Flooring Carpet, Ceramic Tile, Vinyl, Wood
Fireplaces Type None
Fireplace No
Appliance Convection Oven, Dishwasher, Electric Water Heater, Gas Cooktop, Disposal, Oven, Plumbed For Ice Maker, Range Hood, Vented Exhaust Fan, Water Heater, Some Gas Appliances, Built-In Oven, Cooktop, Microwave
Laundry Washer Hookup, Electric Dryer Hookup, Inside, Laundry in Utility Room, Main Level, Laundry Room
Exterior
Exterior Feature Covered Patio, In-Wall Pest Control System, Porch
Parking Features Attached, Garage Faces Front, Garage, Garage Door Opener
Garage Spaces 2.0
Garage Description 2.0
Fence Back Yard, Gate, Wire
Pool Community, Fenced, In Ground, Outdoor Pool
Community Features Basketball Court, Clubhouse, Dog Park, Fitness Center, Other, Playground, Park, See Remarks, Trails/Paths, Community Pool, Curbs, Gutter(s), Street Lights, Sidewalks
Utilities Available Electricity Available
View Y/N No
Water Access Desc Public
View None
Roof Type Composition,Shingle
Accessibility None
Porch Covered, Patio, Porch
Building
Faces Southeast
Story 2
Entry Level Two
Foundation Slab
Water Public
Architectural Style Traditional
Level or Stories Two
Construction Status Under Construction
Schools
Elementary Schools Rose Garden Elementary
Middle Schools Barbara C Jordan Intermediate School
High Schools Samuel Clemens High School
School District Schertz-Cibolo Universal City Isd
Others
HOA Name RealManage
Tax ID NA
Security Features Smoke Detector(s)
Acceptable Financing Cash, Conventional, FHA, USDA Loan, VA Loan
Listing Terms Cash, Conventional, FHA, USDA Loan, VA Loan
Special Listing Condition Builder Owned

Find out why customers are choosing LPT Realty to meet their real estate needs







