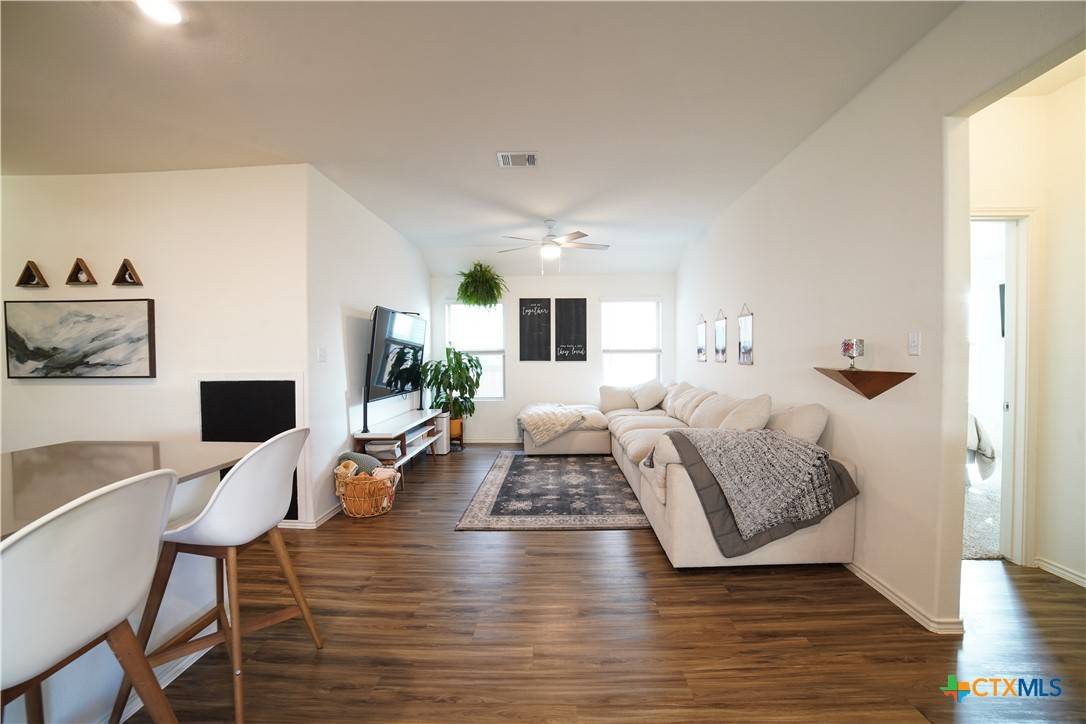3 Beds
2 Baths
1,396 SqFt
3 Beds
2 Baths
1,396 SqFt
Key Details
Property Type Single Family Home
Sub Type Single Family Residence
Listing Status Active Under Contract
Purchase Type For Sale
Square Footage 1,396 sqft
Price per Sqft $192
Subdivision Bailey Park Ph 4
MLS Listing ID 573106
Style Contemporary/Modern
Bedrooms 3
Full Baths 2
Construction Status Resale
HOA Fees $240/ann
HOA Y/N Yes
Year Built 2020
Lot Size 5,357 Sqft
Acres 0.123
Property Sub-Type Single Family Residence
Property Description
Inside, you'll find a spacious layout with ceiling fans in every room for optimal airflow. The master bedroom showcases a unique board and batten accent wall with a shelf, adding a touch of character and charm. The home is equipped with Optimum and Fiber First ISPs, ensuring high-speed internet connectivity for work, entertainment, or online learning. For peace of mind, the property includes a salt-free, ski-prevention water filtration system throughout the home, providing clean, fresh water.
The kitchen is a chef's dream, featuring a pot rack above the island, perfect for added storage and organization. The custom bench in the dining area adds a cozy spot for kiddos to enjoy meals.
The outdoor features are equally impressive, with full gutters, a full glass front storm door, and a screened back door that provides a lovely connection to the outdoors. The south side of the house includes a catch basin drain with river rocks, ensuring proper drainage and keeping your yard looking pristine.
The 10x10 man cave is a perfect retreat, complete with full power and HVAC, offering a comfortable space for hobbies or relaxation. The epoxy garage floor adds durability and style to the garage, while overhead garage storage keeps your space neat and organized. The full irrigation system keeps your lawn lush and healthy. The Nest smart thermostat ensures energy efficiency, offering remote adjusting to your comfort.
This home includes all appliances, making it truly move-in ready. Don't miss the opportunity to own this exceptional property—schedule a tour today and see all the thoughtful upgrades and features that make this home one of a kind!
Location
State TX
County Williamson
Interior
Interior Features Breakfast Bar, Ceiling Fan(s), Separate/Formal Dining Room, Double Vanity, Eat-in Kitchen, Garden Tub/Roman Tub, Multiple Dining Areas, Open Floorplan, Pull Down Attic Stairs, Stone Counters, Smart Home, Separate Shower, Walk-In Closet(s), Window Treatments, Kitchen Island, Kitchen/Family Room Combo, Kitchen/Dining Combo, Pantry, Solid Surface Counters
Heating Central, Electric
Cooling Central Air, Electric, Other, See Remarks, 2 Units
Flooring Carpet, Ceramic Tile, Vinyl
Fireplaces Type None
Fireplace No
Appliance Dryer, Dishwasher, Electric Range, Electric Water Heater, Disposal, Microwave, Refrigerator, Water Heater, Washer, Some Electric Appliances, Range, Water Softener Owned
Laundry Inside, Laundry in Utility Room, Laundry Room
Exterior
Exterior Feature Covered Patio, Other, Porch, Rain Gutters, Storage, See Remarks
Garage Spaces 2.0
Garage Description 2.0
Fence Back Yard, Privacy, Wood
Pool Community, In Ground, Outdoor Pool
Community Features Basketball Court, Clubhouse, Playground, Community Pool, Curbs
Utilities Available Electricity Available, Trash Collection Public
View Y/N No
Water Access Desc Public
View None
Roof Type Composition,Shingle
Porch Covered, Patio, Porch
Building
Story 1
Entry Level One
Foundation Slab
Sewer Public Sewer
Water Public
Architectural Style Contemporary/Modern
Level or Stories One
Additional Building Storage
Construction Status Resale
Schools
School District Jarrell Isd
Others
HOA Name Sonterra West HOA
Tax ID R593599
Acceptable Financing Cash, Conventional, FHA, VA Loan
Listing Terms Cash, Conventional, FHA, VA Loan

Find out why customers are choosing LPT Realty to meet their real estate needs







