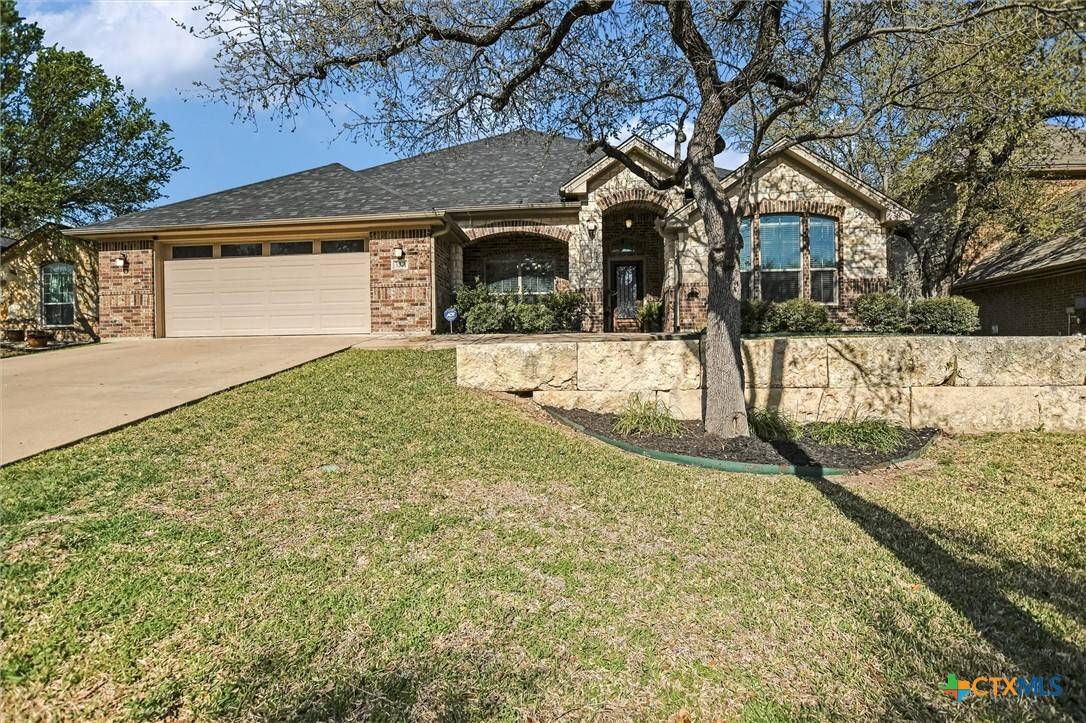4 Beds
3 Baths
2,265 SqFt
4 Beds
3 Baths
2,265 SqFt
Key Details
Property Type Single Family Home
Sub Type Single Family Residence
Listing Status Active
Purchase Type For Sale
Square Footage 2,265 sqft
Price per Sqft $198
Subdivision Dawson Ranch Ph Ii Sec
MLS Listing ID 574135
Style Traditional
Bedrooms 4
Full Baths 3
Construction Status Resale
HOA Fees $180/ann
HOA Y/N Yes
Year Built 2012
Lot Size 9,099 Sqft
Acres 0.2089
Property Sub-Type Single Family Residence
Property Description
Location
State TX
County Bell
Interior
Interior Features All Bedrooms Down, Tray Ceiling(s), Ceiling Fan(s), Chandelier, Crown Molding, Dining Area, Separate/Formal Dining Room, Double Vanity, Eat-in Kitchen, High Ceilings, Jetted Tub, Primary Downstairs, MultipleDining Areas, Main Level Primary, Open Floorplan, Recessed Lighting, Separate Shower, Track Lighting, Tub Shower, Vanity, Walk-In Closet(s)
Heating Central
Cooling Central Air
Flooring Carpet, Tile
Fireplaces Number 1
Fireplaces Type Family Room
Fireplace Yes
Appliance Dishwasher, Electric Cooktop, Oven, Some Electric Appliances, Built-In Oven, Cooktop, Microwave
Laundry Laundry in Utility Room, Laundry Room, Laundry Tub, Sink
Exterior
Exterior Feature Covered Patio, Rain Gutters
Parking Features Attached, Door-Single, Garage Faces Front, Garage
Garage Spaces 2.0
Garage Description 2.0
Fence Wood
Pool None
Community Features Playground, Trails/Paths
Utilities Available Electricity Available, Phone Available, Trash Collection Public, Underground Utilities
View Y/N No
Water Access Desc Public
View None
Roof Type Composition,Shingle
Accessibility None
Porch Covered, Patio
Building
Story 1
Entry Level One
Foundation Slab
Water Public
Architectural Style Traditional
Level or Stories One
Construction Status Resale
Schools
Elementary Schools Sparta Elementary
Middle Schools South Belton Middle School
High Schools Belton High School
School District Belton Isd
Others
HOA Name Regatta Oaks Dawson Ranch HOA
Tax ID 443648
Security Features Smoke Detector(s)
Acceptable Financing Cash, Conventional, FHA, VA Loan
Listing Terms Cash, Conventional, FHA, VA Loan
Virtual Tour https://www.tourfactory.com/idxr3196728

Find out why customers are choosing LPT Realty to meet their real estate needs







