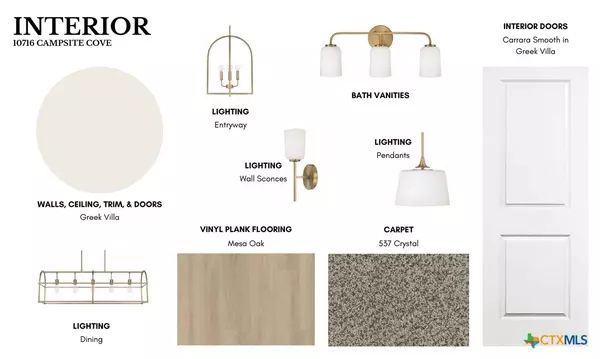
5 Beds
3 Baths
2,708 SqFt
5 Beds
3 Baths
2,708 SqFt
Key Details
Property Type Single Family Home
Sub Type Single Family Residence
Listing Status Active
Purchase Type For Sale
Square Footage 2,708 sqft
Price per Sqft $209
Subdivision The Grove At Lakewood Ranch
MLS Listing ID 580186
Style Craftsman
Bedrooms 5
Full Baths 3
Construction Status Under Construction
HOA Y/N Yes
Year Built 2025
Lot Size 9,757 Sqft
Acres 0.224
Property Sub-Type Single Family Residence
Property Description
Location
State TX
County Bell
Interior
Interior Features Ceiling Fan(s), Double Vanity, Home Office, Open Floorplan, Pull Down Attic Stairs, Walk-In Closet(s), Granite Counters, Kitchen Island, Kitchen/Family Room Combo, Kitchen/Dining Combo, Pantry
Heating Central, Electric
Cooling Central Air, Electric, 1 Unit
Flooring Carpet, Ceramic Tile, Vinyl
Fireplaces Type Family Room, Outside
Fireplace Yes
Appliance Dishwasher, Electric Range, Disposal, Microwave, Plumbed For Ice Maker, Range Hood, Some Electric Appliances, Range
Laundry Washer Hookup, Electric Dryer Hookup, Inside, Laundry Room
Exterior
Exterior Feature Covered Patio, Porch
Parking Features Attached, Garage
Garage Spaces 2.0
Garage Description 2.0
Fence Full
Pool Community, Outdoor Pool
Community Features None, Community Pool
View Y/N No
Water Access Desc Public
View None
Roof Type Composition,Shingle
Porch Covered, Patio, Porch
Building
Story 1
Entry Level One
Foundation Slab
Sewer Public Sewer
Water Public
Architectural Style Craftsman
Level or Stories One
Construction Status Under Construction
Schools
School District Belton Isd
Others
Tax ID 506400
Security Features Smoke Detector(s)
Acceptable Financing Cash, Conventional, FHA, Texas Vet, VA Loan
Listing Terms Cash, Conventional, FHA, Texas Vet, VA Loan
Special Listing Condition Builder Owned


Find out why customers are choosing LPT Realty to meet their real estate needs







