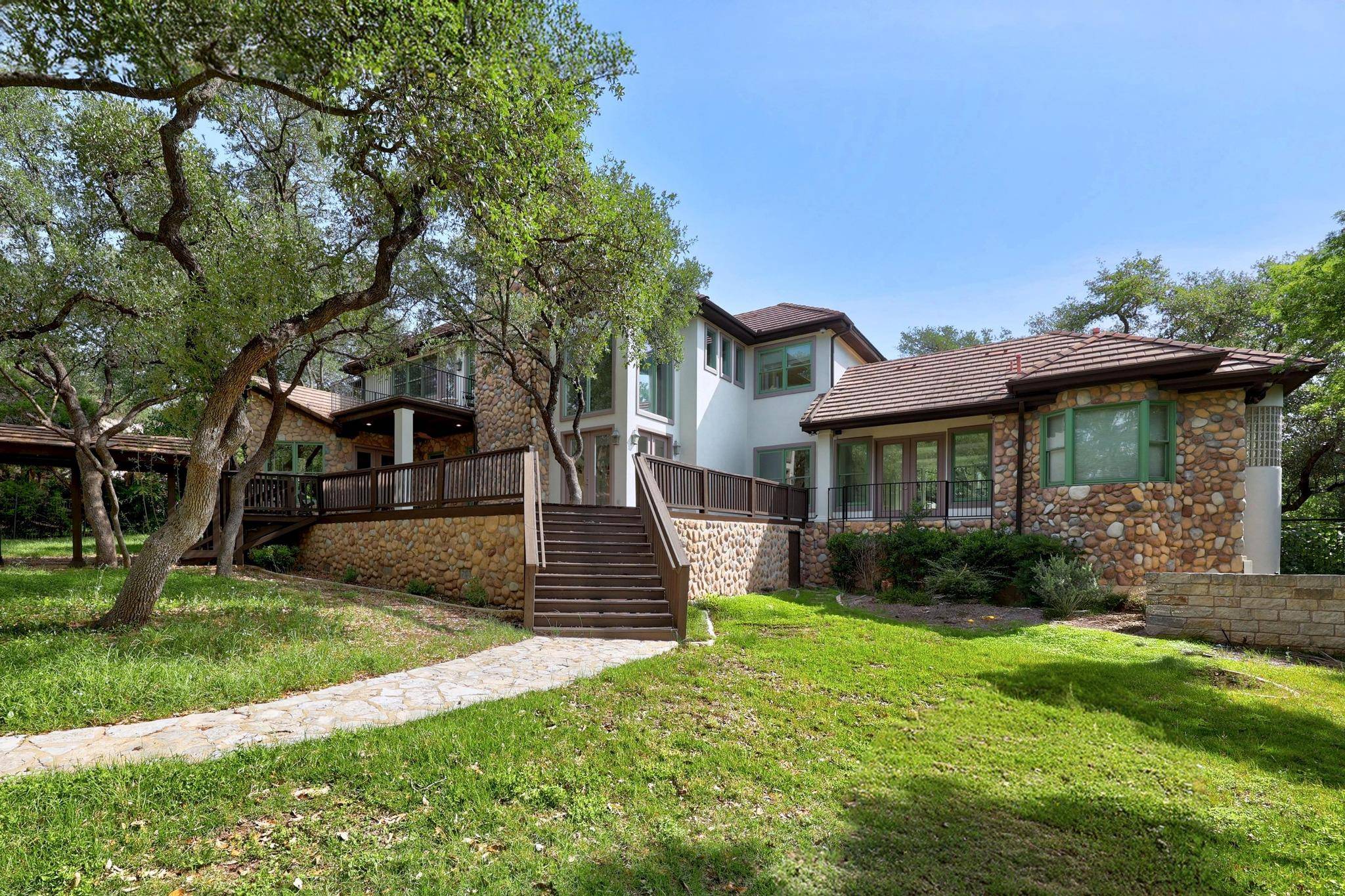5 Beds
6 Baths
5,712 SqFt
5 Beds
6 Baths
5,712 SqFt
Key Details
Property Type Single Family Home
Sub Type Single Family Residence
Listing Status Active
Purchase Type For Sale
Square Footage 5,712 sqft
Price per Sqft $314
Subdivision Arbolago
MLS Listing ID 9944331
Bedrooms 5
Full Baths 5
Half Baths 1
HOA Fees $200/mo
HOA Y/N Yes
Year Built 2000
Annual Tax Amount $25,979
Tax Year 2025
Lot Size 1.012 Acres
Acres 1.012
Property Sub-Type Single Family Residence
Source actris
Property Description
Inside, expansive windows invite soft natural light across the main living spaces, while a striking stone fireplace and Bordeaux granite in the kitchen speak to the original design's craftsmanship. The primary suite is conveniently located on the main level, and all bedrooms include en-suite baths. Upstairs, a spacious game room offers additional flexible living.
The backyard is primed for both relaxation and recreation, complete with an infinity-edge pool, spa, putting green, and shaded pavilion. Though entirely livable, this estate is ready for its next chapter—offering plenty of room for a modern refresh to match its timeless surroundings. Lower-level bedrooms are awaiting flooring, and the home is priced below its tax-appraised value, allowing for personalized updates.
Just 21 miles from Downtown Austin, Arbolago provides the rare combination of lake lifestyle and convenience—close to Lakeway Resort & Spa, Hill Country Galleria, golf courses, and iconic local spots like The Oasis and Sundancer Grill.
Location
State TX
County Travis
Rooms
Main Level Bedrooms 2
Interior
Interior Features Bookcases, High Ceilings, Granite Counters, Crown Molding, Eat-in Kitchen, Entrance Foyer, In-Law Floorplan, Interior Steps, Kitchen Island, Multiple Dining Areas, Multiple Living Areas, Primary Bedroom on Main, Walk-In Closet(s)
Heating Central
Cooling Central Air
Flooring Carpet, Tile, Wood
Fireplaces Number 1
Fireplaces Type Great Room, Wood Burning
Fireplace No
Appliance Bar Fridge, Built-In Gas Oven, Built-In Refrigerator, Dishwasher, Disposal, Ice Maker, Microwave, Double Oven, Washer/Dryer, Wine Refrigerator
Exterior
Exterior Feature Balcony, Barbecue, Exterior Steps, Private Yard
Garage Spaces 3.0
Fence Back Yard, Gate, Wrought Iron
Pool Fenced, In Ground, Outdoor Pool, Pool Cover, Pool/Spa Combo
Community Features Cluster Mailbox, Common Grounds, Controlled Access, Gated, Lake, Park, Picnic Area, Trail(s)
Utilities Available Electricity Available, Propane, Water Available
Waterfront Description Dry/Seasonal,Lake Privileges
View Park/Greenbelt, Pool, Trees/Woods
Roof Type Slate
Porch Covered, Deck, Patio
Total Parking Spaces 2
Private Pool Yes
Building
Lot Description Greenbelt, Back Yard, Cul-De-Sac, Front Yard, Landscaped, Private, Sprinkler - Automatic
Faces East
Foundation Slab
Sewer Septic Tank
Water MUD
Level or Stories Two
Structure Type Masonry – All Sides,Stone,Stucco
New Construction No
Schools
Elementary Schools Lake Travis
Middle Schools Hudson Bend
High Schools Lake Travis
School District Lake Travis Isd
Others
HOA Fee Include Common Area Maintenance
Special Listing Condition Standard
Find out why customers are choosing LPT Realty to meet their real estate needs







