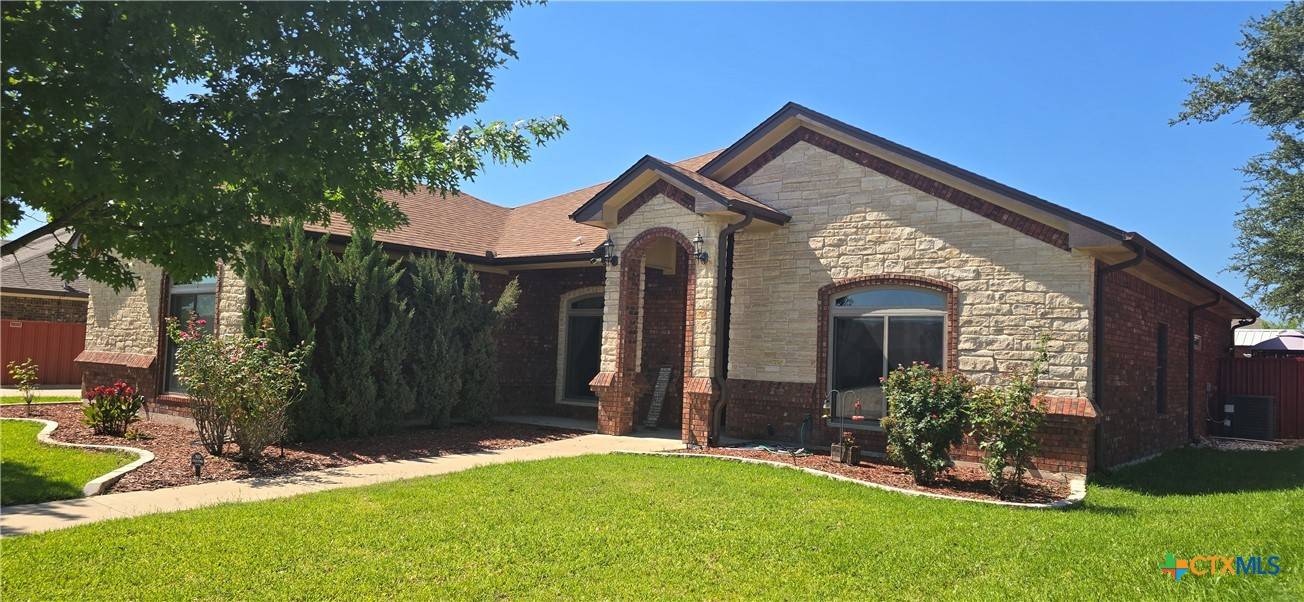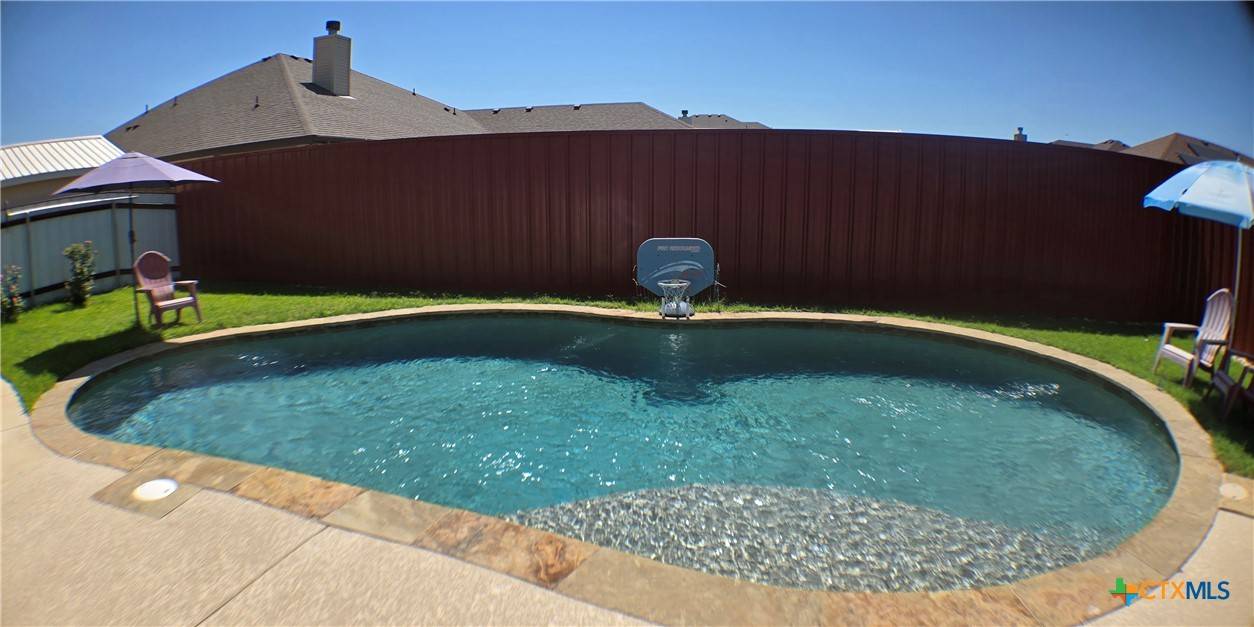4 Beds
3 Baths
2,331 SqFt
4 Beds
3 Baths
2,331 SqFt
Key Details
Property Type Single Family Home
Sub Type Single Family Residence
Listing Status Active
Purchase Type For Sale
Square Footage 2,331 sqft
Price per Sqft $185
Subdivision The Grove At Whitten Place
MLS Listing ID 583825
Style Ranch
Bedrooms 4
Full Baths 2
Half Baths 1
Construction Status Resale
HOA Y/N No
Year Built 2015
Lot Size 0.283 Acres
Acres 0.2835
Property Sub-Type Single Family Residence
Property Description
The interior is just as inviting with 4 large bedrooms, 2.5 baths and plenty of family space and room to entertain. The foyer entrance leads off with a formal dining room with raised boxed ceilings, huge windows and plenty of space for a large table and other furniture. the stone accented kitchen and living room a spacious and well appointed. You will find the kitchen to be a cooks dream with two ovens and a center island for making family meals while still being a part of the connecting living area. The master suite offers a huge bathroom with double vanities and a large soaking tub. Come see this lovely home befre it gets stached up!
Location
State TX
County Bell
Interior
Interior Features All Bedrooms Down, Attic, Breakfast Bar, Built-in Features, Tray Ceiling(s), Ceiling Fan(s), Crown Molding, Dining Area, Separate/Formal Dining Room, Double Vanity, Entrance Foyer, Eat-in Kitchen, Garden Tub/Roman Tub, High Ceilings, His and Hers Closets, MultipleDining Areas, Multiple Closets, Open Floorplan, Pull Down Attic Stairs, Recessed Lighting, Split Bedrooms
Heating Central, Electric, Fireplace(s)
Cooling Central Air, 1 Unit, Attic Fan
Flooring Carpet, Tile
Fireplaces Type Living Room, Wood Burning
Fireplace Yes
Appliance Double Oven, Dishwasher, Electric Cooktop, Exhaust Fan, Electric Water Heater, Disposal, Water Heater, Some Electric Appliances, Built-In Oven, Cooktop, Microwave
Laundry Washer Hookup, Electric Dryer Hookup, Laundry in Utility Room, Laundry Room, Laundry Tub, Sink
Exterior
Exterior Feature Enclosed Porch, Lighting, Porch, Patio, Private Yard, Rain Gutters, Security Lighting
Parking Features Attached Carport, Garage, Garage Door Opener, Oversized
Garage Spaces 3.0
Garage Description 3.0
Fence Back Yard, High Fence, Other, Privacy, See Remarks
Pool Gunite, In Ground, Outdoor Pool, Private
Community Features None, Curbs
Utilities Available Underground Utilities
Water Access Desc Public
View Pool
Roof Type Composition,Shingle
Porch Covered, Enclosed, Glass Enclosed, Patio, Porch
Private Pool Yes
Building
Story 1
Entry Level One
Foundation Brick/Mortar, Stone
Sewer Public Sewer
Water Public
Architectural Style Ranch
Level or Stories One
Additional Building Outbuilding, Workshop
Construction Status Resale
Schools
Elementary Schools Mountain View Elementary
Middle Schools Eastern Hills Middle School
High Schools Killeen High School
School District Killeen Isd
Others
Tax ID 454240
Security Features Prewired,Smoke Detector(s),Security Lights
Acceptable Financing Cash, Conventional, FHA, Texas Vet, VA Loan
Listing Terms Cash, Conventional, FHA, Texas Vet, VA Loan

Find out why customers are choosing LPT Realty to meet their real estate needs







