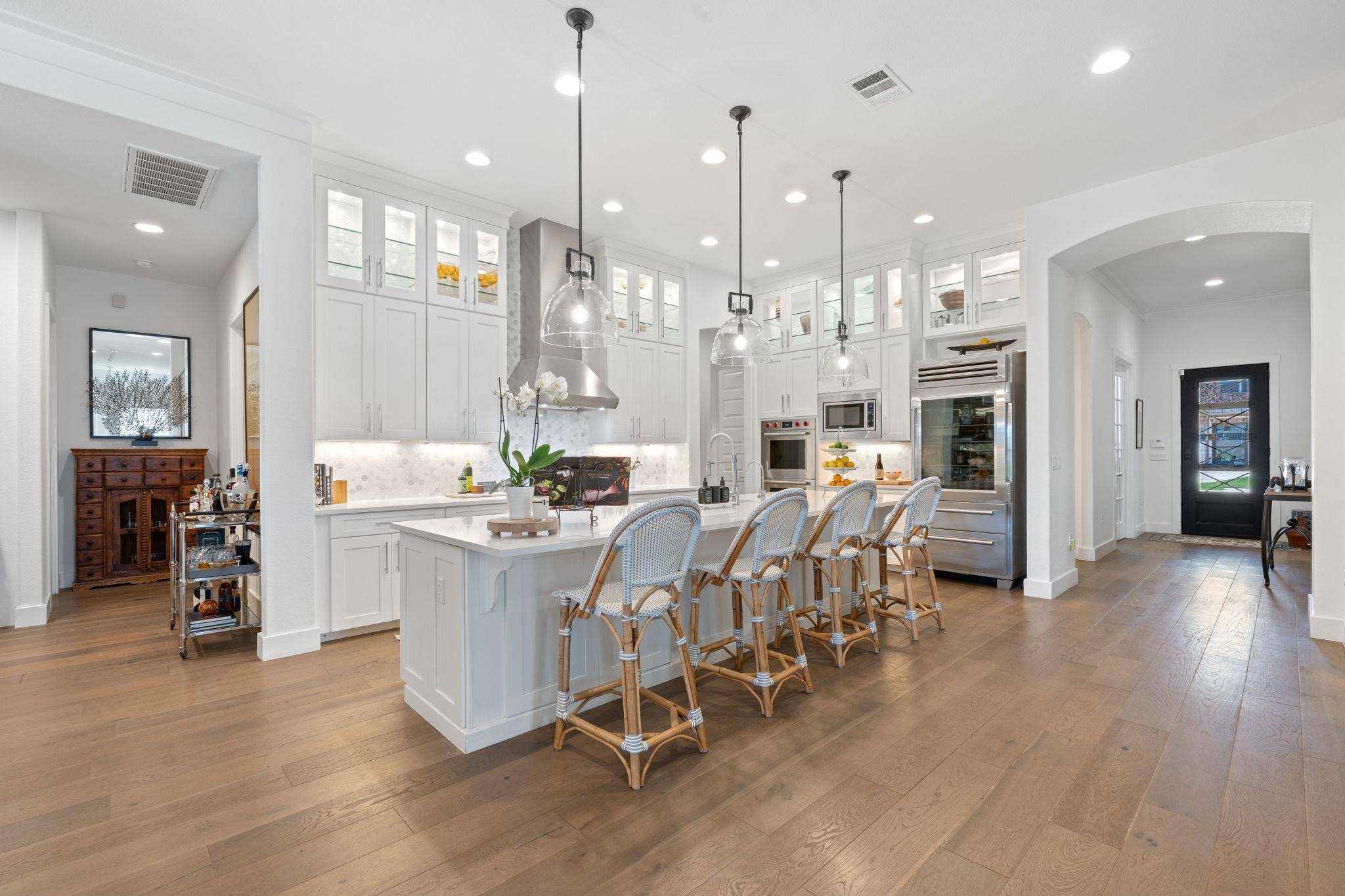4 Beds
3.5 Baths
3,581 SqFt
4 Beds
3.5 Baths
3,581 SqFt
OPEN HOUSE
Sun Jun 22, 1:30pm - 3:30pm
Key Details
Property Type Single Family Home
Sub Type Single Family Residence
Listing Status Active
Purchase Type For Sale
Square Footage 3,581 sqft
Price per Sqft $342
Subdivision Heritage Oaks At Pearson Ranch
MLS Listing ID 5591537
Bedrooms 4
Full Baths 3
Half Baths 1
HOA Fees $80/mo
HOA Y/N Yes
Year Built 2017
Annual Tax Amount $18,154
Tax Year 2024
Lot Size 10,315 Sqft
Acres 0.2368
Property Sub-Type Single Family Residence
Source actris
Property Description
A welcoming stone façade, manicured landscaping, and an elegant iron and glass front door lead into a thoughtfully designed interior. The 4-bedroom, 3.5-bath floor plan includes a large study with French doors, soaring 11' ceilings, rich hardwood floors, and elegant Restoration Hardware fixtures. Upgrades include a whole-home audio system, two tankless water heaters, a water softener with reverse osmosis, and an extended back patio with pergola—perfect for outdoor gatherings.
The open-concept living room showcases a contemporary fireplace with custom tile surround and wood mantel, built-in shelving, and flows seamlessly into a gourmet kitchen. Highlights include Wolf double wall ovens, gas cooktop with canopy hood, Silestone Eternal Statuario countertops, a full tile backsplash, upgraded cabinetry with glass-front uppers and roll-out trays, pendant lighting, and two walk-in pantries. The oversized island anchors the space, ideal for entertaining.
The luxurious owner's suite features backyard views, a 12' tray ceiling, and a private retreat space—perfect for a nursery, second office, or relaxation. The en suite bath boasts RH sconces and mirrors, a frameless shower, garden tub, and dual California Closets. A private junior suite with walk-in shower is ideal for guests or multigenerational living.
Enjoy outdoor living year-round with the $33,000 extended patio and pergola, designed for relaxing and entertaining. Residents of Heritage Oaks enjoy access to fantastic community amenities including a pool, playground, pavilion, and tennis courts—along with nearby Avery Ranch Golf Club, neighborhood restaurants and bars, Brushy Creek Trail, and the Lakeline Metrorail.
Location
State TX
County Williamson
Rooms
Main Level Bedrooms 4
Interior
Interior Features Ceiling Fan(s), High Ceilings, Tray Ceiling(s), Chandelier, Quartz Counters, Crown Molding, Double Vanity, Entrance Foyer, In-Law Floorplan, Kitchen Island, No Interior Steps, Open Floorplan, Pantry, Primary Bedroom on Main, Recessed Lighting, Soaking Tub, Walk-In Closet(s)
Heating Central
Cooling Ceiling Fan(s), Central Air
Flooring Carpet, Tile, Wood
Fireplaces Number 1
Fireplaces Type Living Room
Fireplace No
Appliance Built-In Oven(s), Dishwasher, Disposal, Gas Cooktop, Microwave, Double Oven, Stainless Steel Appliance(s), Vented Exhaust Fan, Water Heater, Tankless Water Heater, Water Purifier, Water Softener
Exterior
Exterior Feature Gutters Full
Garage Spaces 2.0
Fence Back Yard, Gate
Pool None
Community Features BBQ Pit/Grill, Clubhouse, Cluster Mailbox, Common Grounds, Curbs, Park, Picnic Area, Planned Social Activities, Playground, Pool, Sidewalks, Sport Court(s)/Facility, Street Lights, Tennis Court(s), Underground Utilities, Trail(s)
Utilities Available Above Ground, Cable Available, Electricity Available, High Speed Internet, Natural Gas Available, Phone Available, Sewer Available, Underground Utilities, Water Available
Waterfront Description None
View Neighborhood
Roof Type Shingle
Porch Covered, Patio
Total Parking Spaces 4
Private Pool No
Building
Lot Description Back Yard, Close to Clubhouse, Corner Lot, Curbs, Front Yard, Garden, Landscaped, Level, Sprinkler - Automatic, Sprinklers In Rear, Sprinklers In Front, Sprinklers On Side, Trees-Moderate
Faces South
Foundation Slab
Sewer Public Sewer
Water Public
Level or Stories One
Structure Type Brick,Stone
New Construction No
Schools
Elementary Schools Elsa England
Middle Schools Pearson Ranch
High Schools Mcneil
School District Round Rock Isd
Others
HOA Fee Include Common Area Maintenance
Special Listing Condition Standard
Virtual Tour https://www.zillow.com/view-imx/4f1a083b-2f48-42fa-8be1-cab6b363deab?setAttribution=mls&wl=true&initialViewType=pano&utm_source=dashboard
Find out why customers are choosing LPT Realty to meet their real estate needs







