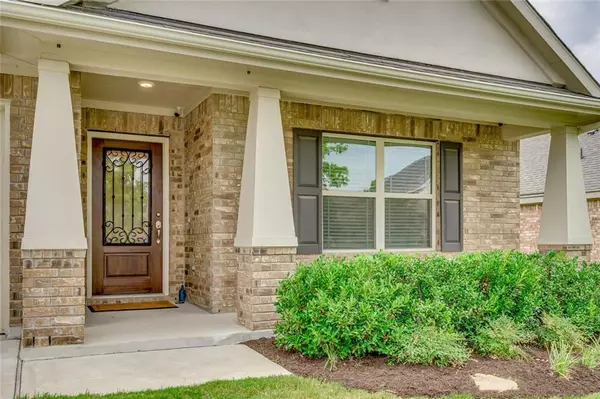4 Beds
3 Baths
2,126 SqFt
4 Beds
3 Baths
2,126 SqFt
Key Details
Property Type Single Family Home
Sub Type Single Family Residence
Listing Status Active
Purchase Type For Sale
Square Footage 2,126 sqft
Price per Sqft $188
Subdivision Savanna Ranch
MLS Listing ID 3327033
Bedrooms 4
Full Baths 3
HOA Fees $210/ann
HOA Y/N Yes
Year Built 2015
Tax Year 2025
Lot Size 7,200 Sqft
Acres 0.1653
Lot Dimensions 60x120
Property Sub-Type Single Family Residence
Source actris
Property Description
Location
State TX
County Williamson
Rooms
Main Level Bedrooms 4
Interior
Interior Features Ceiling Fan(s), Granite Counters, Primary Bedroom on Main, Recessed Lighting
Heating Central, Electric
Cooling Central Air
Flooring Carpet, Tile
Fireplaces Type None
Fireplace No
Appliance Cooktop, Dishwasher, Disposal, Microwave, Free-Standing Range
Exterior
Exterior Feature No Exterior Steps
Garage Spaces 2.0
Fence Fenced, Privacy, Wood
Pool None
Community Features Park
Utilities Available Electricity Available
Waterfront Description None
View None
Roof Type Shingle
Porch Covered, Patio
Total Parking Spaces 4
Private Pool No
Building
Lot Description Interior Lot, Sprinkler - Automatic, Trees-Small (Under 20 Ft)
Faces North
Foundation Slab
Sewer Public Sewer
Water Public
Level or Stories One
Structure Type Masonry – Partial
New Construction No
Schools
Elementary Schools Jim Plain
Middle Schools Knox Wiley
High Schools Glenn
School District Leander Isd
Others
HOA Fee Include Common Area Maintenance
Special Listing Condition Standard
Virtual Tour https://www.tourfactory.com/3216392
Find out why customers are choosing LPT Realty to meet their real estate needs







