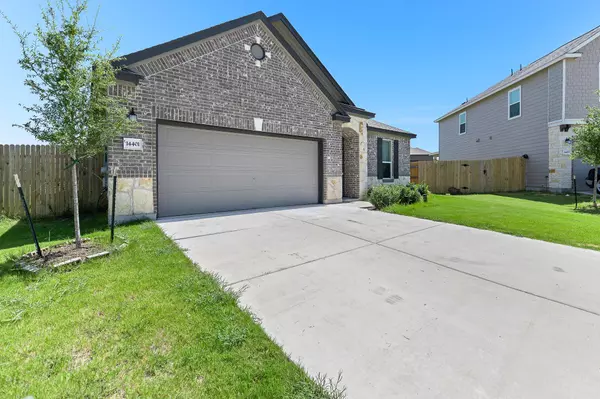3 Beds
2 Baths
1,669 SqFt
3 Beds
2 Baths
1,669 SqFt
OPEN HOUSE
Sat Aug 02, 11:00am - 2:00pm
Key Details
Property Type Single Family Home
Sub Type Single Family Residence
Listing Status Active
Purchase Type For Sale
Square Footage 1,669 sqft
Price per Sqft $173
Subdivision Eagles Lndg Ph 2
MLS Listing ID 1767249
Bedrooms 3
Full Baths 2
HOA Fees $90/qua
HOA Y/N Yes
Year Built 2023
Annual Tax Amount $8,056
Tax Year 2025
Lot Size 9,343 Sqft
Acres 0.2145
Property Sub-Type Single Family Residence
Source actris
Property Description
The cozy living room centers around a charming fireplace, creating a warm and inviting space perfect for relaxing or entertaining. The spacious primary suite offers a peaceful retreat, complete with a spa-like ensuite bathroom featuring a double vanity and a tiled walk-in shower.
Designed for modern living, this home features an open floor plan, a private fenced backyard, a laundry room, a generous walk-in closet, and a two-car garage. Located in a sought-after residential neighborhood, this property is a perfect place to call home.
Location
State TX
County Travis
Rooms
Main Level Bedrooms 3
Interior
Interior Features Granite Counters, Primary Bedroom on Main
Heating Central
Cooling Ceiling Fan(s), Central Air
Flooring Carpet, Vinyl
Fireplace No
Appliance Dishwasher, Disposal, Electric Range, Microwave
Exterior
Exterior Feature Private Yard
Garage Spaces 2.0
Fence Privacy, Wood
Pool None
Community Features BBQ Pit/Grill, Cluster Mailbox, Dog Park, Picnic Area, Playground
Utilities Available Electricity Available, Electricity Connected, Water Available, Water Connected
Waterfront Description None
View None
Roof Type Shingle
Porch Covered, Front Porch, Patio
Total Parking Spaces 2
Private Pool No
Building
Lot Description Back Yard, Front Yard, Irregular Lot, Public Maintained Road, Trees-Small (Under 20 Ft)
Faces North
Foundation Slab
Sewer Public Sewer
Water Public
Level or Stories One
Structure Type Brick,Brick Veneer,Stone,Stone Veneer
New Construction No
Schools
Elementary Schools Elgin
Middle Schools Elgin
High Schools Elgin
School District Elgin Isd
Others
HOA Fee Include Common Area Maintenance
Special Listing Condition See Remarks
Find out why customers are choosing LPT Realty to meet their real estate needs







