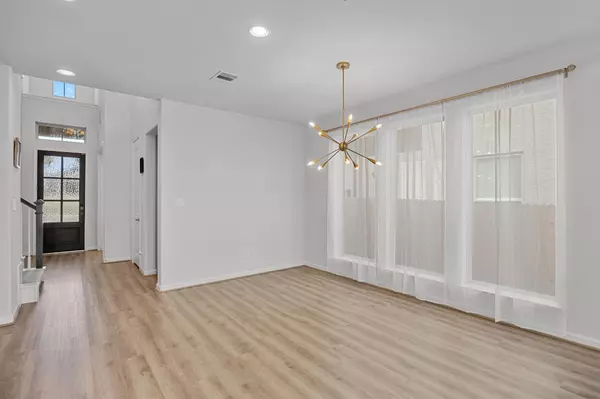
4 Beds
3 Baths
2,594 SqFt
4 Beds
3 Baths
2,594 SqFt
Key Details
Property Type Single Family Home
Sub Type Single Family Residence
Listing Status Active
Purchase Type For Rent
Square Footage 2,594 sqft
Subdivision Santa Rita Ranch
MLS Listing ID 2167515
Bedrooms 4
Full Baths 3
HOA Y/N Yes
Year Built 2023
Lot Size 6,303 Sqft
Acres 0.1447
Property Sub-Type Single Family Residence
Source actris
Property Description
The home features a 2594 sqft large living space with a beautiful layout, it has 2 suites and a den/office on the first story, the master bedroom with large windows offers overseeing the backyard, and a spa-like en-suite bath with beautiful tile flooring, tub, walk-in shower with bench, private water closet, dual vanities, as well as his and hers closets! Another suite is off the kitchen, a bedroom, and a full bathroom with tasteful finishes, including gold hardware, a window for added light, tile flooring, and a tub/shower combo. The other two bedrooms are on the 2nd floor, passing through a game room area, near the third full bathroom featuring dual sinks, tile floors, and a tub/shower combo.
The whole house features an open-concept floor plan that combines the living, dining, and kitchen areas, abundant natural light, and vinyl plank flooring throughout the main living spaces. The kitchen is a true centerpiece, showcasing white cabinets, granite countertops, stainless steel appliances, a walk-in pantry, and a large island with seating for four. Stylish gold light pendants and recessed lighting elevate the space, while the adjacent dining area comfortably seats 8+ and is framed by two large windows that bring in warm natural light.
A covered back patio and large backyard, fully fenced with wood privacy fencing on the sides and wrought iron fencing in the back, offering stunning views of the open pasture where deer and other wildlife often roam.
Other notable features include a water softener, a car garage, a sprinkler system, and lots of community amenities in Santa Rita Ranch.
Pet is generally not allowed unless the owner approves it.
Smoking inside and within 25 ft of the premises is prohibited.
FEMA - Unknown
Location
State TX
County Williamson
Rooms
Main Level Bedrooms 2
Interior
Interior Features Breakfast Bar, Ceiling Fan(s), Vaulted Ceiling(s), Granite Counters, Double Vanity, High Speed Internet, In-Law Floorplan, Interior Steps, Kitchen Island, Low Flow Plumbing Fixtures, Multiple Living Areas, Open Floorplan, Pantry, Primary Bedroom on Main, Recessed Lighting, Smart Thermostat, Walk-In Closet(s)
Heating Central, Natural Gas
Cooling Central Air
Flooring Carpet, Tile, Vinyl
Fireplace No
Appliance Dishwasher, Disposal, ENERGY STAR Qualified Appliances, ENERGY STAR Qualified Dishwasher, ENERGY STAR Qualified Water Heater, Gas Cooktop, Microwave, Electric Oven, Self Cleaning Oven, Stainless Steel Appliance(s), Water Heater
Exterior
Exterior Feature Rain Gutters, Private Yard
Garage Spaces 2.0
Fence Privacy, Wood, Wrought Iron
Pool None
Community Features BBQ Pit/Grill, Clubhouse, Cluster Mailbox, Common Grounds, Dog Park, Fitness Center, Park, Playground, Pool, Sport Court(s)/Facility, Trail(s)
Utilities Available Electricity Connected, Natural Gas Connected, Sewer Connected, Underground Utilities, Water Connected
Waterfront Description None
Roof Type Composition
Porch Front Porch, Patio
Total Parking Spaces 4
Private Pool No
Building
Lot Description Cul-De-Sac, Interior Lot, Landscaped, Level, Sprinkler - Automatic, Sprinklers In Front
Faces North
Foundation Slab
Sewer MUD, Public Sewer
Water Public
Level or Stories Two
Structure Type Brick,Masonry – Partial
New Construction No
Schools
Elementary Schools Santa Rita
Middle Schools Santa Rita Middle
High Schools Liberty Hill
School District Liberty Hill Isd
Others
Pets Allowed No
Pets Allowed No
Virtual Tour https://youtu.be/D95C7-Fj7Sw

Find out why customers are choosing LPT Realty to meet their real estate needs







