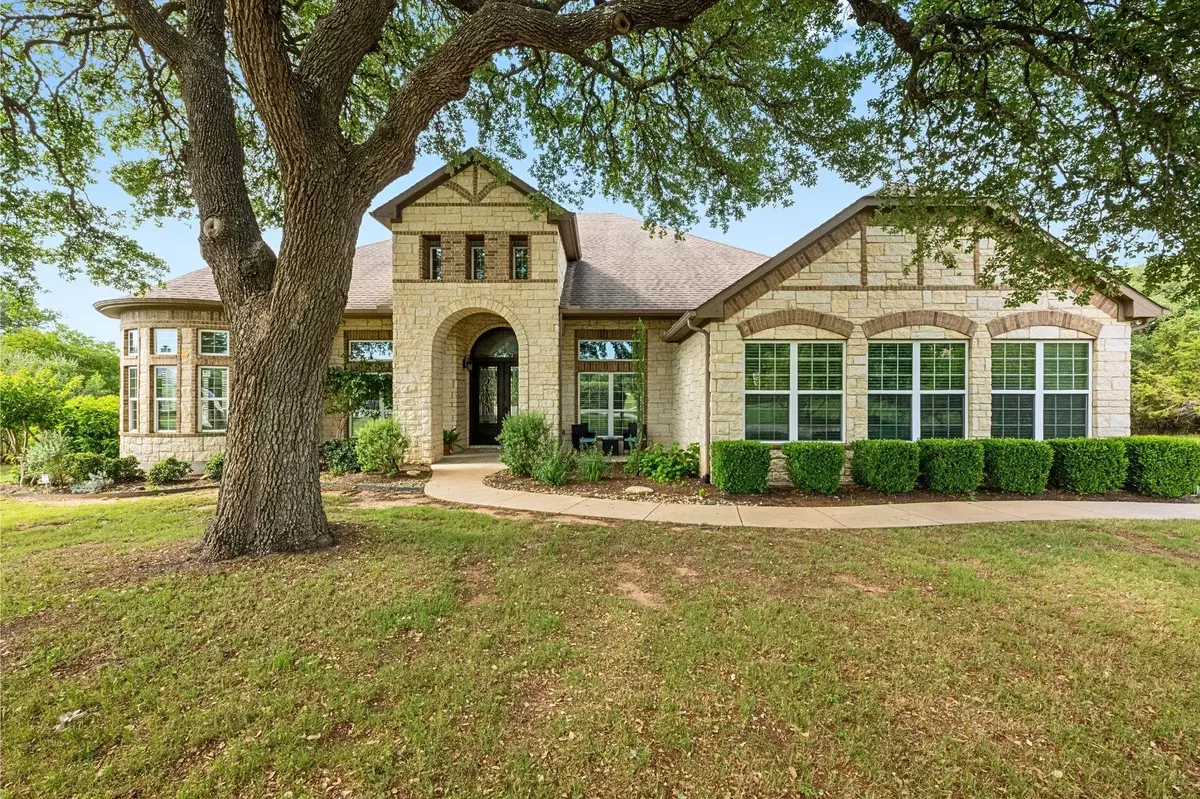
4 Beds
3.5 Baths
3,558 SqFt
4 Beds
3.5 Baths
3,558 SqFt
Key Details
Property Type Single Family Home
Sub Type Single Family Residence
Listing Status Active
Purchase Type For Sale
Square Footage 3,558 sqft
Price per Sqft $275
Subdivision Rim Rock 1
MLS Listing ID 3525086
Bedrooms 4
Full Baths 3
Half Baths 1
HOA Fees $180/Semi-Annually
HOA Y/N Yes
Year Built 2015
Tax Year 2024
Lot Size 1.000 Acres
Acres 1.0
Property Sub-Type Single Family Residence
Source actris
Property Description
The stunning front entry doors open to a large foyer leading to a light filled, open living space with gorgeous wood floors and fresh paint.
At the center of the main living area is a gas-start fireplace, flanked by wood cabinets and open built-in shelving.
Enjoy the wild-life rich backyard view through the plantation shutters as you dine on the meals made in your gourmet kitchen which has a gas range, breakfast bar, and a massive walk-through pantry featuring built-in shelving and a wine fridge. The adjacent laundry room complete with a sink offers even more storage—perfect for everyday living and entertaining.
One of the most unique spaces in this home is the light-filled solarium, where a wall of windows bring in sunlight throughout the day filtered by the enormous Oak Tree in the yard. With a private entrance and full bath, this space has many possibilities— a third serene bedroom suite, an office, a creative space…
In addition to the two complete spa-inspired suites at opposite ends of the home, there is a massive office/media room across the hall from the power room.
The seamless layout allows for effortless movement, making this home both appealing and functional.
The large sliding glass doors lend to the experience of seamless indoor-outdoor living as you step out onto an attention grabbing ceramic tiled patio leading to a relaxing shaded seating area - ideal for a hot tub. Leading down to the lush fenced back yard where each day you'll see deer and birds among other Hill Country wildlife.
10 mins to HEB and Belterra Village. 30 mins to ABIA International Airport.
Location
State TX
County Hays
Rooms
Main Level Bedrooms 4
Interior
Interior Features Two Primary Baths, Two Primary Suties, Breakfast Bar, Built-in Features, Ceiling Fan(s), Ceiling-High, Chandelier, Granite Counters, Crown Molding, Double Vanity, Eat-in Kitchen, Entrance Foyer, High Speed Internet, In-Law Floorplan, Multiple Living Areas, No Interior Steps, Open Floorplan, Pantry, Primary Bedroom on Main, Recessed Lighting, Smart Thermostat, Soaking Tub, Storage, Two Primary Closets, Walk-In Closet(s), Wired for Data
Heating Central
Cooling Ceiling Fan(s), Central Air
Flooring Wood
Fireplaces Number 1
Fireplaces Type Family Room, Gas Starter, Living Room
Fireplace No
Appliance Built-In Gas Oven, Built-In Gas Range, Dishwasher, Disposal, Dryer, Exhaust Fan, Gas Cooktop, Ice Maker, Microwave, Oven, Refrigerator
Exterior
Exterior Feature Garden, Lighting, Pest Tubes in Walls, Private Entrance, Private Yard
Garage Spaces 3.0
Fence Back Yard, Fenced, Gate, Partial, Wrought Iron
Pool None
Community Features Trail(s)
Utilities Available Cable Available, Electricity Connected, High Speed Internet, Propane, Underground Utilities, Water Connected
Waterfront Description None
View Neighborhood, Park/Greenbelt
Roof Type Composition
Porch Covered, Front Porch, Patio, Porch, Rear Porch
Total Parking Spaces 3
Private Pool No
Building
Lot Description Greenbelt, Back Yard, Cleared, Corner Lot, Cul-De-Sac, Few Trees, Front Yard, Garden, Landscaped, Level, Native Plants, Private, Sprinkler - Automatic, Sprinkler - Rain Sensor, Sprinklers On Side, Trees-Medium (20 Ft - 40 Ft)
Faces East
Foundation Block
Sewer Aerobic Septic
Water Public
Level or Stories One
Structure Type Block
New Construction No
Schools
Elementary Schools Cypress Springs
Middle Schools Sycamore Springs
High Schools Dripping Springs
School District Dripping Springs Isd
Others
HOA Fee Include Common Area Maintenance
Special Listing Condition Standard
Virtual Tour https://114hazelnutcourt.mls.tours

Find out why customers are choosing LPT Realty to meet their real estate needs







