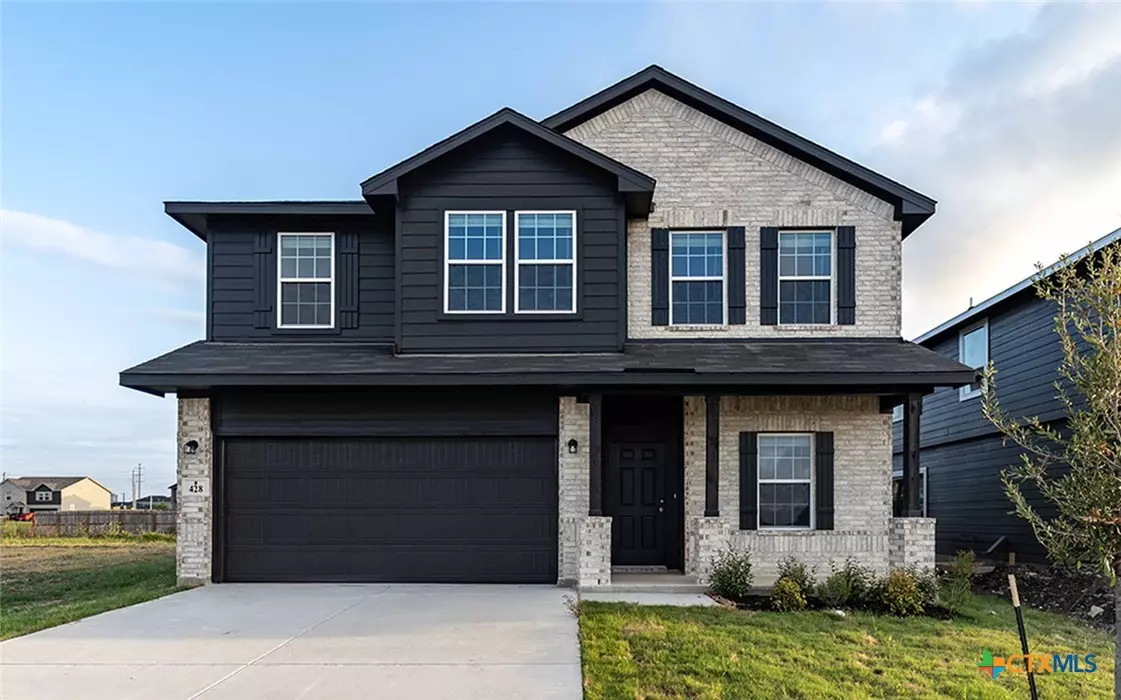
4 Beds
3 Baths
2,507 SqFt
4 Beds
3 Baths
2,507 SqFt
Key Details
Property Type Single Family Home
Sub Type Single Family Residence
Listing Status Active
Purchase Type For Sale
Square Footage 2,507 sqft
Price per Sqft $149
Subdivision Hannah Heights
MLS Listing ID 592295
Style None
Bedrooms 4
Full Baths 2
Half Baths 1
HOA Fees $250/ann
HOA Y/N Yes
Year Built 2025
Lot Size 6,534 Sqft
Acres 0.15
Property Sub-Type Single Family Residence
Property Description
At CastleRock, we specialize in building safe, desirable homes that offer modern finishes, comfortable amenities, and spacious floor plans. Our new homes in Hannah Heights are designed to meet the needs of homebuyers, with flexible options for customization, so you can design your dream home just the way you've always imagined. Whether you're looking for a cozy starter home or a luxurious retreat, our new construction homes feature high-end touches, open living spaces, and energy-efficient designs that enhance comfort and convenience. Experience the best of both worlds— peaceful living in an idyllic location with easy access to everything you need. Make Hannah Heights your home today!
Location
State TX
County Guadalupe
Interior
Interior Features Ceiling Fan(s), Game Room, Home Office, None, Walk-In Closet(s), Breakfast Area, Granite Counters, Kitchen Island, Pantry, Walk-In Pantry
Heating Central, Electric
Cooling Central Air, Electric
Flooring Carpet, Ceramic Tile, Vinyl
Fireplaces Type None
Fireplace No
Appliance Some Electric Appliances, Microwave, Range
Laundry Washer Hookup, Electric Dryer Hookup, Laundry in Utility Room, Laundry Room
Exterior
Exterior Feature Covered Patio, None
Parking Features Attached, Garage
Garage Spaces 2.0
Garage Description 2.0
Fence Back Yard, Wood
Pool None
Community Features None
Utilities Available Electricity Available, Trash Collection Public
View Y/N No
Water Access Desc Public
View None
Roof Type Composition,Shingle
Porch Covered, Patio
Building
Story 2
Entry Level Two
Foundation Slab
Sewer Public Sewer
Water Public
Architectural Style None
Level or Stories Two
Schools
Elementary Schools Navarro Elementary School
Middle Schools Navarro Intermediate School
High Schools Navarro High School
School District Navarro Isd
Others
HOA Name Hannah Heights HOA
Tax ID 189056
Security Features Smoke Detector(s)
Acceptable Financing Cash, Conventional, FHA, VA Loan
Listing Terms Cash, Conventional, FHA, VA Loan
Special Listing Condition Builder Owned


Find out why customers are choosing LPT Realty to meet their real estate needs







