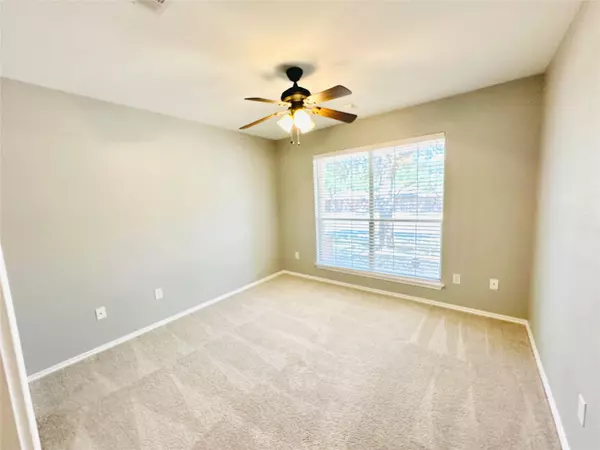
4 Beds
2 Baths
1,612 SqFt
4 Beds
2 Baths
1,612 SqFt
Key Details
Property Type Single Family Home
Sub Type Single Family Residence
Listing Status Active
Purchase Type For Rent
Square Footage 1,612 sqft
Subdivision Rancho Alto Sec 05
MLS Listing ID 5623951
Bedrooms 4
Full Baths 2
Year Built 2008
Lot Size 6,259 Sqft
Acres 0.1437
Property Sub-Type Single Family Residence
Source actris
Property Description
Modern Comfort Meets Style – Spacious 4BR Home in the highly desirable Rancho Alto Neighborhood with Smart Features & Private Backyard.
Welcome to this stunning 4-bedroom, 2-bathroom home located in the vibrant Menchaca Corridor, minutes to local cafes, coffee bars, outdoor music venues, grocery, retail shops and the many miles of Bauerle Ranch Park hike & bike trails.
This property boasts a spacious 2-car garage and includes a washer and dryer for your convenience. The kitchen is a chef's dream with a gas stove, deep kitchen sink, quartz countertops and large pantry for extra storage. The master bedroom is a true retreat, featuring a double sink vanity and a separate tub and standup shower. New plank flooring adds a touch of elegance to the living areas and master bedroom, while ceramic tile in the kitchen and bathrooms ensures easy maintenance. The home is equipped with a smart Ecobee wifi thermostat for energy efficiency and front door Ring video doorbell camera. You'll find a private fenced backyard perfect for outdoor activities and a covered rear and front porch for those relaxing evenings or early morning coffee. This home is a perfect blend of comfort and modern amenities.
Location
State TX
County Travis
Rooms
Main Level Bedrooms 4
Interior
Interior Features Ceiling Fan(s), Vaulted Ceiling(s), Quartz Counters, High Speed Internet, In-Law Floorplan, Open Floorplan, Pantry, Primary Bedroom on Main, Recessed Lighting, Smart Thermostat, Soaking Tub, Storage, Track Lighting, Walk-In Closet(s)
Heating Central
Cooling Ceiling Fan(s), Central Air, Electric
Flooring Carpet, Wood
Fireplace No
Appliance Dishwasher, Disposal, Dryer, Exhaust Fan, Freezer, Gas Cooktop, Gas Range, Microwave, Oven, Gas Oven, Range, RNGHD, Refrigerator, Stainless Steel Appliance(s), Vented Exhaust Fan, Washer, Washer/Dryer
Exterior
Exterior Feature Lighting, No Exterior Steps, Private Yard
Garage Spaces 2.0
Pool None
Community Features Google Fiber, High Speed Internet
Utilities Available Electricity Connected, High Speed Internet, Other, Natural Gas Connected, Phone Available, Sewer Connected, Water Connected
Roof Type Composition,Shingle
Total Parking Spaces 4
Private Pool No
Building
Lot Description Back Yard, Curbs, Front Yard
Faces North
Foundation Slab
Sewer Public Sewer
Level or Stories One
Structure Type Brick,HardiPlank Type
New Construction No
Schools
Elementary Schools Menchaca
Middle Schools Paredes
High Schools Akins
School District Austin Isd
Others
Pets Allowed Cats OK, Dogs OK, Small (< 20 lbs), Medium (< 35 lbs), Large (< 50lbs), Breed Restrictions
Num of Pet 2
Pets Allowed Cats OK, Dogs OK, Small (< 20 lbs), Medium (< 35 lbs), Large (< 50lbs), Breed Restrictions
Virtual Tour https://youtu.be/62AWCCIXIC8

Find out why customers are choosing LPT Realty to meet their real estate needs







