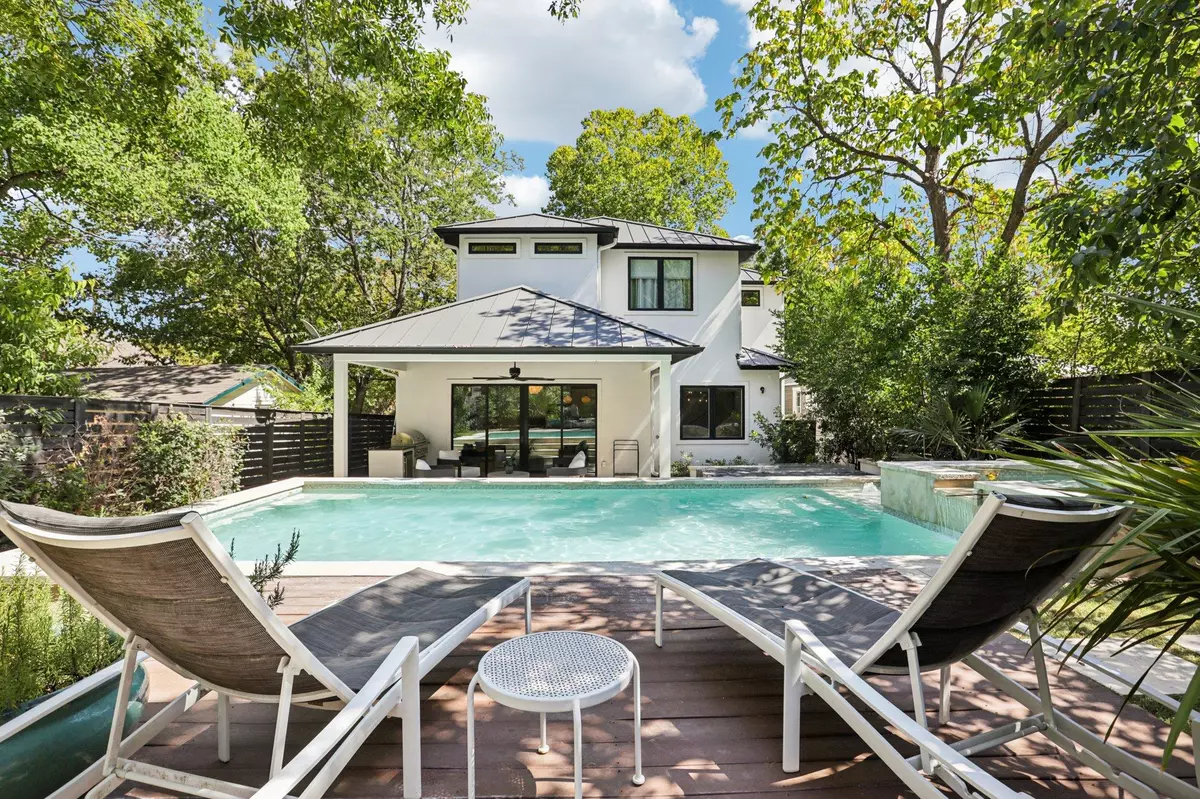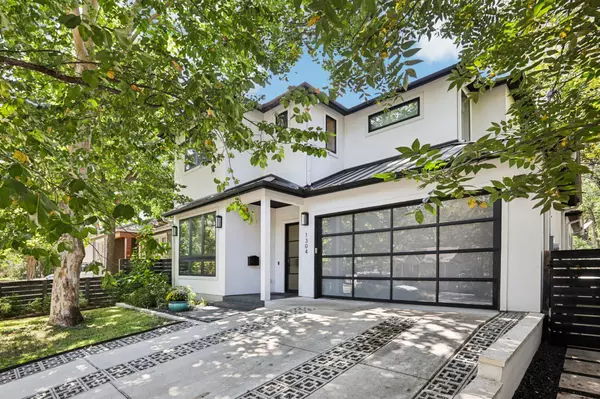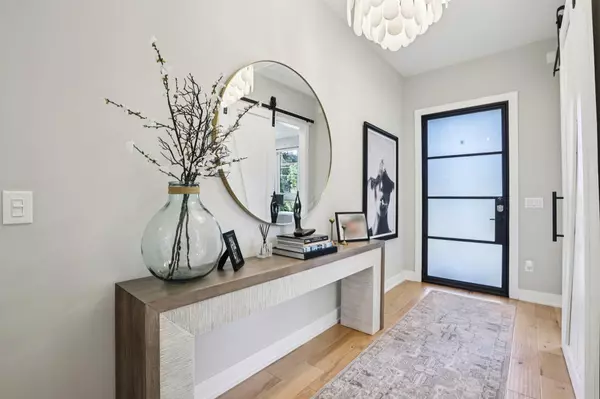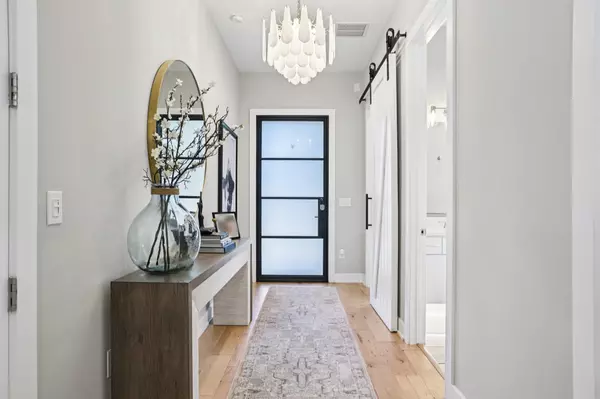
4 Beds
3 Baths
2,495 SqFt
4 Beds
3 Baths
2,495 SqFt
Open House
Sat Oct 25, 1:00pm - 4:00pm
Key Details
Property Type Single Family Home
Sub Type Single Family Residence
Listing Status Active
Purchase Type For Sale
Square Footage 2,495 sqft
Price per Sqft $821
Subdivision Barton Heights
MLS Listing ID 3332688
Bedrooms 4
Full Baths 3
HOA Y/N No
Year Built 2018
Tax Year 2025
Lot Size 6,756 Sqft
Acres 0.1551
Property Sub-Type Single Family Residence
Source actris
Property Description
Two offers received have not been accepted, so this rare opportunity in the Zilker Park neighborhood remains available.
Location
State TX
County Travis
Rooms
Main Level Bedrooms 1
Interior
Interior Features Ceiling Fan(s), Ceiling-High, Chandelier, Quartz Counters, Double Vanity, Eat-in Kitchen, Entrance Foyer, High Speed Internet, Interior Steps, Kitchen Island, Multiple Dining Areas, Multiple Living Areas, Recessed Lighting, Smart Thermostat, Soaking Tub, Sound System, Storage, Walk-In Closet(s), Wired for Data, Wired for Sound
Heating Central, Zoned
Cooling Central Air, Whole House Fan, Zoned
Flooring Tile, Wood
Fireplaces Type None
Fireplace No
Appliance Built-In Electric Oven, Built-In Gas Range, Built-In Refrigerator, Cooktop, Dishwasher, Disposal, Dryer, Exhaust Fan, Freezer, Gas Cooktop, Ice Maker, Microwave, Electric Oven, Refrigerator, Stainless Steel Appliance(s), Washer, Washer/Dryer, Tankless Water Heater
Exterior
Exterior Feature Barbecue, Gas Grill, Gutters Full, Lighting, Outdoor Grill, Private Yard
Garage Spaces 2.0
Fence Back Yard, Wood
Pool Filtered, Heated, In Ground, Outdoor Pool, Pool/Spa Combo, Waterfall
Community Features None
Utilities Available Cable Available, Electricity Connected, High Speed Internet, Natural Gas Connected, Phone Available, Sewer Connected, Underground Utilities, Water Connected
Waterfront Description None
View City, City Lights, Neighborhood, Pool
Roof Type Metal
Porch Covered, Deck, Front Porch, Patio
Total Parking Spaces 4
Private Pool Yes
Building
Lot Description Back Yard, City Lot, Front Yard, Landscaped, Sprinkler - Automatic, Sprinklers In Front, Trees-Medium (20 Ft - 40 Ft)
Faces East
Foundation Slab
Sewer Public Sewer
Water Public
Level or Stories Two
Structure Type See Remarks,Frame,Stucco
New Construction No
Schools
Elementary Schools Zilker
Middle Schools O Henry
High Schools Austin
School District Austin Isd
Others
Special Listing Condition Standard
Virtual Tour https://media.showingtimeplus.com/sites/1304-oxford-ave-austin-tx-78704-19140541/branded

Find out why customers are choosing LPT Realty to meet their real estate needs







