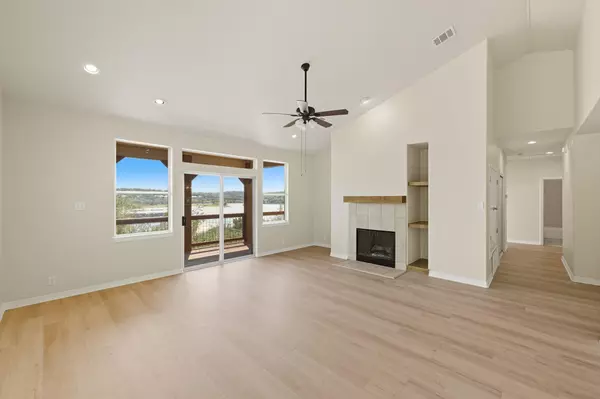
3 Beds
2 Baths
1,570 SqFt
3 Beds
2 Baths
1,570 SqFt
Key Details
Property Type Condo
Sub Type Condominium
Listing Status Active
Purchase Type For Sale
Square Footage 1,570 sqft
Price per Sqft $248
Subdivision Marina Cove A Texas Condomin; Lakeway
MLS Listing ID 5782160
Style 2nd Floor Entry,End Unit,Entry Steps
Bedrooms 3
Full Baths 2
HOA Fees $2,000/ann
HOA Y/N Yes
Year Built 2002
Tax Year 2025
Lot Size 0.253 Acres
Acres 0.2531
Lot Dimensions 8.00
Property Sub-Type Condominium
Source actris
Property Description
Location
State TX
County Travis
Rooms
Main Level Bedrooms 3
Interior
Interior Features Breakfast Bar, Built-in Features, Ceiling Fan(s), Cathedral Ceiling(s), High Ceilings, Granite Counters, Double Vanity, High Speed Internet, Open Floorplan, Pantry, Primary Bedroom on Main, Walk-In Closet(s)
Heating Central
Cooling Central Air
Flooring No Carpet, Vinyl
Fireplaces Number 1
Fireplaces Type Great Room
Fireplace No
Appliance Built-In Electric Range, Dishwasher, Disposal, Electric Cooktop, Electric Range, Microwave, Free-Standing Electric Range, Refrigerator, Electric Water Heater
Exterior
Exterior Feature Exterior Steps, Private Entrance
Fence None
Pool None
Community Features Common Grounds, Dog Park, Fishing, Golf, High Speed Internet, Lake, Lock and Leave, Park, Pet Amenities, Picnic Area, Playground, Trail(s)
Utilities Available Electricity Available
Waterfront Description None
View Hill Country, Lake, Panoramic
Roof Type Composition
Porch Covered, Patio, Porch
Total Parking Spaces 2
Private Pool No
Building
Lot Description Cul-De-Sac, Level
Faces Southeast
Foundation Slab
Sewer Septic Tank
Water MUD
Level or Stories One
Structure Type HardiPlank Type
New Construction No
Schools
Elementary Schools Serene Hills
Middle Schools Hudson Bend
High Schools Lake Travis
School District Lake Travis Isd
Others
HOA Fee Include Common Area Maintenance,Insurance,Landscaping,Maintenance Grounds
Special Listing Condition Standard

Find out why customers are choosing LPT Realty to meet their real estate needs







