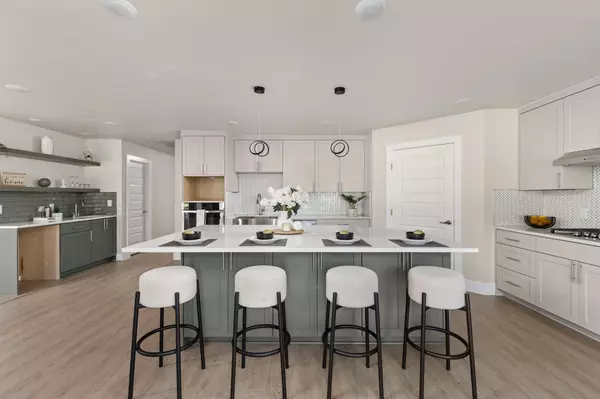
3 Beds
3 Baths
1,826 SqFt
3 Beds
3 Baths
1,826 SqFt
Open House
Sat Oct 04, 11:00am - 1:00pm
Sun Oct 05, 1:45pm - 3:45pm
Key Details
Property Type Single Family Home
Sub Type Single Family Residence
Listing Status Active
Purchase Type For Sale
Square Footage 1,826 sqft
Price per Sqft $301
Subdivision Windsor Village
MLS Listing ID 8300984
Bedrooms 3
Full Baths 3
HOA Y/N No
Year Built 1971
Annual Tax Amount $7,623
Tax Year 2025
Lot Size 7,052 Sqft
Acres 0.1619
Property Sub-Type Single Family Residence
Source actris
Property Description
Step inside to an expansive open floor plan anchored by a large quartz island and quartz countertops throughout, perfect for entertaining. A butler's pantry and secondary fridge at the bar add convenience, while a detached oven and brand-new GE microwave elevate the kitchen experience. Custom tilework, spray foam insulation, and a smart home thermostat showcase both efficiency and modern living.
The spacious living room flows naturally to the large backyard, ideal for gatherings or quiet evenings. The primary suite features soaring vaulted ceilings and spa-like design, creating a true retreat. With oversized windows filling the main rooms with natural light, every space feels bright and inviting.
This home is more than a remodel—it is essentially brand-new construction with every system and surface replaced. Combining modern comfort with Austin convenience, 10101 Woodhaven Dr delivers the best of both worlds.
Location
State TX
County Travis
Rooms
Main Level Bedrooms 3
Interior
Interior Features Bar, Breakfast Bar, Built-in Features, Ceiling Fan(s), Vaulted Ceiling(s), Quartz Counters, Kitchen Island, Multiple Dining Areas, Open Floorplan, Pantry, Primary Bedroom on Main, Recessed Lighting, Smart Thermostat, Storage, Two Primary Closets, Wet Bar
Heating Central
Cooling Ceiling Fan(s), Central Air
Flooring Vinyl
Fireplace No
Appliance Built-In Gas Oven, Built-In Gas Range, Built-In Refrigerator, Dishwasher, Disposal, Stainless Steel Appliance(s)
Exterior
Exterior Feature Garden, Private Yard
Fence Back Yard
Pool None
Community Features None
Utilities Available Electricity Connected, High Speed Internet, Natural Gas Connected, Sewer Connected, Water Connected
Waterfront Description None
View None
Roof Type Shingle
Porch None
Total Parking Spaces 4
Private Pool No
Building
Lot Description Sprinkler - Automatic, Trees-Large (Over 40 Ft), Trees-Medium (20 Ft - 40 Ft)
Faces West
Foundation Slab
Sewer MUD
Water MUD
Level or Stories One
Structure Type Brick,Brick Veneer,Concrete,Spray Foam Insulation,Wood Siding
New Construction No
Schools
Elementary Schools Graham
Middle Schools Dobie (Austin Isd)
High Schools Northeast Early College
School District Austin Isd
Others
Special Listing Condition Standard

Find out why customers are choosing LPT Realty to meet their real estate needs







