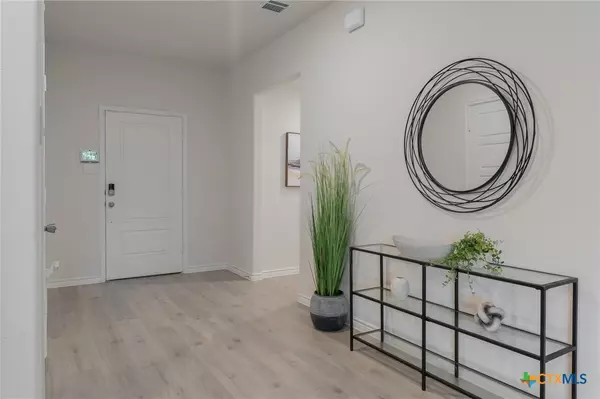
4 Beds
2 Baths
2,374 SqFt
4 Beds
2 Baths
2,374 SqFt
Key Details
Property Type Single Family Home
Sub Type Single Family Residence
Listing Status Active
Purchase Type For Sale
Square Footage 2,374 sqft
Price per Sqft $174
MLS Listing ID 594036
Style Traditional
Bedrooms 4
Full Baths 2
Construction Status Resale
HOA Fees $570/ann
HOA Y/N Yes
Year Built 2023
Lot Size 7,187 Sqft
Acres 0.165
Property Sub-Type Single Family Residence
Property Description
maintained, this 4-bedroom, 2-bath home (˜ 2,370 sq ft) blends open-concept elegance with everyday ease. Gleaming
finishes, expansive center island, spa-like primary retreat, and flexible living space create an inviting backdrop for both quiet evenings and entertaining. Step outside and discover why this community captivates: a shimmering resort-style
pool, playground, and beautifully landscaped gathering areas invite you to relax and connect. Positioned in a growing
and sought-after corridor, 75043 has seen steady appreciation and demand — With a projected population growth and
strong investment metrics, this locale is not just a home — it's a future-forward choice. Just minutes from major
corridors and hotspots, this home marries serene neighborhood life with access to opportunity. Don't miss your chance
to own modern luxury in a community that delivers on both lifestyle and value.
Location
State TX
County Dallas
Interior
Interior Features All Bedrooms Down, See Remarks, Separate Shower
Cooling 1 Unit
Flooring Carpet, Vinyl
Fireplaces Number 1
Fireplaces Type Electric
Fireplace Yes
Appliance Dishwasher, Disposal, Gas Range, Microwave, Some Gas Appliances
Laundry Washer Hookup, Laundry Room
Exterior
Exterior Feature Rain Gutters
Parking Features Attached, Garage
Garage Spaces 2.0
Garage Description 2.0
Fence Back Yard, Wood
Pool Community, In Ground
Community Features Other, Playground, See Remarks, Community Pool
Utilities Available Electricity Available, High Speed Internet Available, Trash Collection Public
View Y/N No
Water Access Desc Public
View None
Roof Type Composition,Shingle
Building
Story 1
Entry Level One
Foundation Slab
Sewer Public Sewer
Water Public
Architectural Style Traditional
Level or Stories One
Construction Status Resale
Schools
School District Garland Isd
Others
HOA Name Fireside Residential Community, Inc.
Tax ID 870542500S0140000
Security Features Smoke Detector(s)
Acceptable Financing Cash, Conventional, FHA, VA Loan
Listing Terms Cash, Conventional, FHA, VA Loan


Find out why customers are choosing LPT Realty to meet their real estate needs







