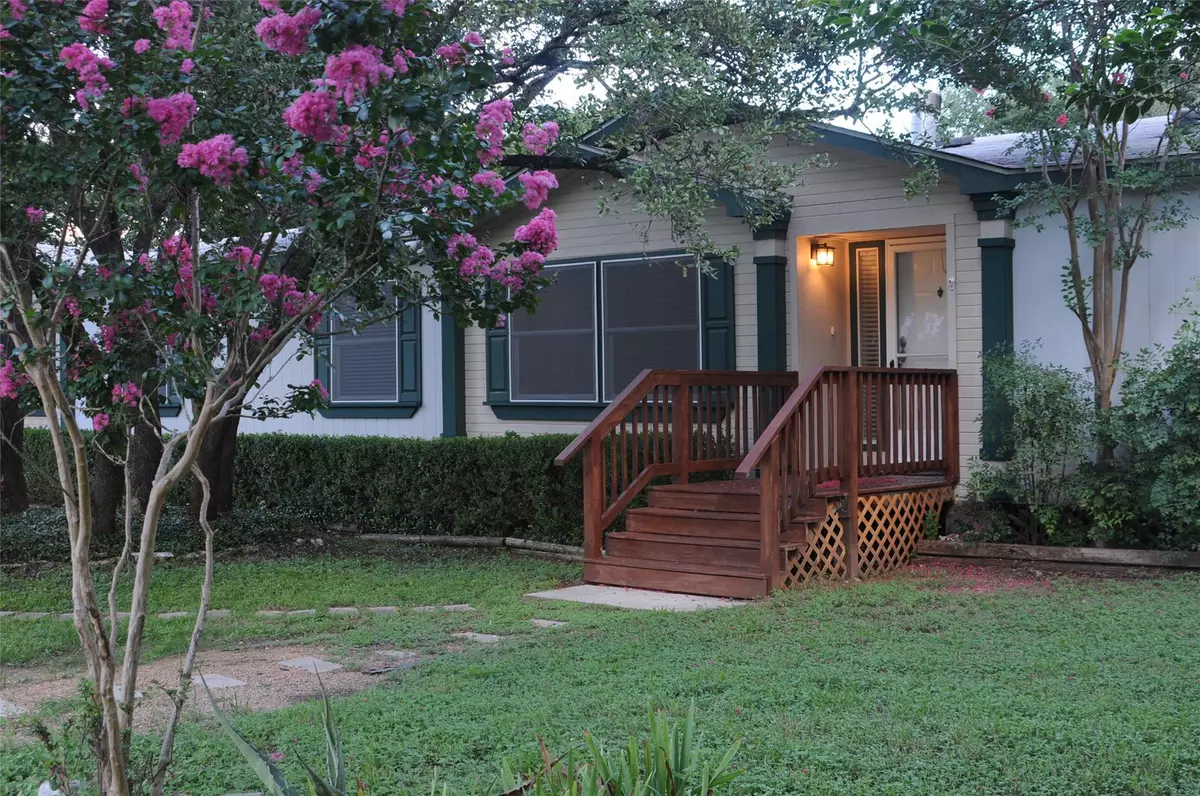
4 Beds
3 Baths
2,128 SqFt
4 Beds
3 Baths
2,128 SqFt
Key Details
Property Type Manufactured Home
Sub Type Manufactured Home
Listing Status Active
Purchase Type For Rent
Square Footage 2,128 sqft
Subdivision Austin Lake Hills Sec 01
MLS Listing ID 5794870
Style 1st Floor Entry
Bedrooms 4
Full Baths 3
HOA Y/N No
Year Built 1997
Lot Size 10,541 Sqft
Acres 0.242
Property Sub-Type Manufactured Home
Source actris
Property Description
Step inside, and you'll immediately forget this is a manufactured home. Boasting one of the largest floor plans available, the interior feels like a mainstream house; spacious with a logical, comfortable floorplan.
Primary Suite & Flexible Space
The private Primary Bedroom is a true sanctuary, featuring a dedicated attached office, flex room, or children's nursery—ideal for work-from-home or modern family needs. The luxurious attached bath offers a garden tub for soaking and a separate standing shower as well as a large walk-in closet.
Multigenerational Living & Storage
A unique and valuable feature is the mother-in-law suite at the opposite end of the house from the primary bedroom with its own attached bathroom, perfect for guests, extended family, or co-sharing of space with a roommate.
Outside, the large lot provides a huge backyard complete with a privacy fence (though a family of deer may still drop by for a visit!). The extra-large covered patio deck is an entertainer's dream and offers abundant space for al fresco dining or extra outdoor storage. Bring all your toys! There's ample room to park your RV, boat, motorbikes, and bicycles on the property either inside the garage shed or open to the sky but behind a huge lockable gate in the side-yard.
Proximity
Barton Creek Elementary - 6-8 mins
HEB- 10-11 mins in either directions
Downtown- 18-22 mins
Airport- 22-24 mins
Arboretum- 28-30 mins
Location
State TX
County Travis
Rooms
Main Level Bedrooms 4
Interior
Interior Features Breakfast Bar, Multiple Living Areas, Primary Bedroom on Main
Heating Central, Electric
Cooling Central Air
Flooring Vinyl
Fireplaces Number 2
Fireplaces Type Dining Room, Living Room
Fireplace No
Appliance Dishwasher, Gas Cooktop, Microwave, Free-Standing Range, Self Cleaning Oven, Electric Water Heater
Exterior
Exterior Feature Barbecue, Boat Dock - Shared, Boat Ramp, Private Yard, RV Hookup
Fence Fenced, Wood
Pool None
Community Features None
Utilities Available Electricity Available, Phone Available, Propane
Waterfront Description None
View None
Roof Type Composition
Porch Arbor, Covered, Deck, Patio
Total Parking Spaces 4
Private Pool No
Building
Lot Description Back Yard, Few Trees, Front Yard, Level, Trees-Medium (20 Ft - 40 Ft)
Faces Southeast
Foundation Pillar/Post/Pier
Sewer Septic Tank
Water MUD
Level or Stories One
Structure Type Cement Siding
New Construction No
Schools
Elementary Schools Barton Creek
Middle Schools West Ridge
High Schools Westlake
School District Eanes Isd
Others
Pets Allowed Cats OK, Dogs OK, Small (< 20 lbs), Medium (< 35 lbs), Number Limit, Size Limit, Breed Restrictions, Negotiable
Num of Pet 2
Pets Allowed Cats OK, Dogs OK, Small (< 20 lbs), Medium (< 35 lbs), Number Limit, Size Limit, Breed Restrictions, Negotiable

Find out why customers are choosing LPT Realty to meet their real estate needs







