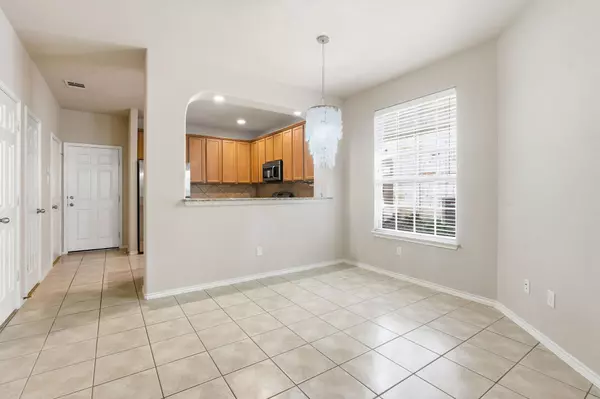
2 Beds
2.5 Baths
1,393 SqFt
2 Beds
2.5 Baths
1,393 SqFt
Open House
Sat Nov 15, 1:00pm - 3:00pm
Key Details
Property Type Condo
Sub Type Condominium
Listing Status Active
Purchase Type For Sale
Square Footage 1,393 sqft
Price per Sqft $186
Subdivision Commons At Avery Ranch Condo
MLS Listing ID 3191616
Style 1st Floor Entry
Bedrooms 2
Full Baths 2
Half Baths 1
HOA Fees $340/mo
HOA Y/N Yes
Year Built 2009
Annual Tax Amount $5,065
Tax Year 2024
Property Sub-Type Condominium
Source actris
Property Description
Located within a secure, gated community, this residence offers peace of mind and privacy in an unbeatable location. Enjoy effortless commutes to major employers and easy access to shopping, dining, and entertainment. The Domain, Austin's premier destination for upscale retail and dining, is just 15 minutes away.
Spend weekends gathering with friends and neighbors at the inviting community grill area, ideal for summer barbecues and casual get-togethers. The meticulously maintained grounds provide a serene and beautifully landscaped setting right outside your door.
Families will appreciate being part of the highly regarded Leander Independent School District, known for its award-winning academic programs and exceptional extracurricular opportunities.
Inside, you'll find a bright, open floor plan that makes everyday living and entertaining a joy. The kitchen features granite countertops, stainless steel appliances, and abundant cabinetry — all seamlessly connected to the spacious main living area.
With two generous primary suites, each offering a private en-suite bath, plus a convenient powder room for guests, this home offers flexibility for families, guests, or shared living. Step outside to your covered patio, perfect for morning coffee or evening cocktails with friends and family.
Enjoy the ease of a lock-and-leave lifestyle, giving you more time to explore Austin's vibrant culture and outdoor adventures.
This exceptional home won't last long — schedule your private tour today!
Location
State TX
County Williamson
Interior
Interior Features Two Primary Suties, Breakfast Bar, Ceiling Fan(s), Vaulted Ceiling(s), Chandelier, Granite Counters, Double Vanity, Interior Steps, Open Floorplan, Pantry, Recessed Lighting, Soaking Tub, Walk-In Closet(s)
Heating Central
Cooling Ceiling Fan(s), Central Air
Flooring Carpet, Tile
Fireplace No
Appliance Dishwasher, Disposal, Gas Cooktop, Microwave, Oven, Free-Standing Gas Range, Refrigerator, Stainless Steel Appliance(s), Vented Exhaust Fan, Washer/Dryer, Water Heater
Exterior
Exterior Feature Garden, Gutters Full, No Exterior Steps
Garage Spaces 1.0
Fence Back Yard, Wrought Iron
Pool None
Community Features BBQ Pit/Grill, Cluster Mailbox, Common Grounds, Gated, Golf, Park, Picnic Area, Playground, Sidewalks, Sport Court(s)/Facility, Street Lights, Underground Utilities, Trail(s)
Utilities Available Above Ground, Cable Available, Electricity Available, Natural Gas Available, Phone Available, Sewer Available, Underground Utilities, Water Available
Waterfront Description None
View None
Roof Type Shingle
Porch Covered, Front Porch, Rear Porch
Total Parking Spaces 2
Private Pool No
Building
Lot Description Close to Clubhouse, Corner Lot, Front Yard, Garden, Landscaped, Level, Near Golf Course, Near Public Transit, Sprinkler - Automatic, Sprinklers In Rear, Sprinklers In Front, Sprinklers On Side, Trees-Moderate
Faces East
Foundation Slab
Sewer Public Sewer
Water Public
Level or Stories Two
Structure Type HardiPlank Type,Stone
New Construction No
Schools
Elementary Schools Rutledge
Middle Schools Artie L Henry
High Schools Vista Ridge
School District Leander Isd
Others
HOA Fee Include Common Area Maintenance,Landscaping,Maintenance Grounds
Special Listing Condition Standard

Find out why customers are choosing LPT Realty to meet their real estate needs







