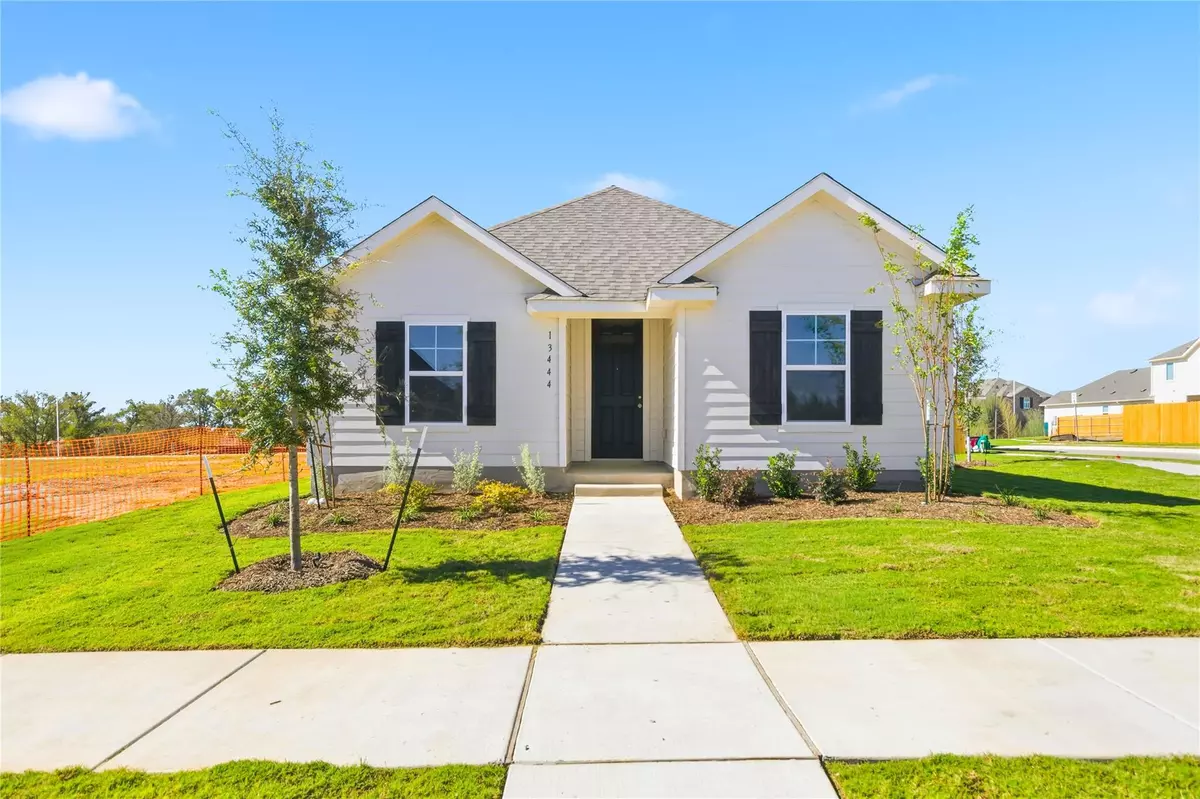
4 Beds
2 Baths
2,257 SqFt
4 Beds
2 Baths
2,257 SqFt
Open House
Sat Nov 08, 1:00pm - 5:00pm
Sun Nov 09, 1:00pm - 5:00pm
Key Details
Property Type Single Family Home
Sub Type Single Family Residence
Listing Status Active
Purchase Type For Sale
Square Footage 2,257 sqft
Price per Sqft $148
Subdivision Creeks Crossing
MLS Listing ID 8271887
Bedrooms 4
Full Baths 2
HOA Fees $42/mo
HOA Y/N Yes
Year Built 2025
Tax Year 2025
Lot Size 6,834 Sqft
Acres 0.1569
Property Sub-Type Single Family Residence
Source actris
Property Description
Inside, you will find a modern kitchen with built-in stainless steel appliances, perfect for cooking and gathering with family and friends. Bedroom 4 has been added in lieu of the flex space, creating even more versatility for families who need an additional private room. The primary bathroom offers a dual vanity for convenience, as well as a well-planned layout to enhance daily routines.
Additional upgrades include a gas drop at the patio, making it easy to enjoy outdoor cooking and entertaining, and the home is pre-plumbed for a water softener loop for future convenience. Please see the agent for details on finish out.
Location
State TX
County Travis
Rooms
Main Level Bedrooms 3
Interior
Interior Features Interior Steps, Open Floorplan, Primary Bedroom on Main, Wired for Data, See Remarks
Heating Central, Exhaust Fan
Cooling Attic Fan, Ceiling Fan(s), Central Air, See Remarks
Flooring See Remarks
Fireplace No
Appliance Dishwasher, ENERGY STAR Qualified Dishwasher, Microwave, Free-Standing Range, See Remarks, Self Cleaning Oven
Exterior
Exterior Feature See Remarks
Garage Spaces 2.0
Fence Wood, See Remarks
Pool None
Community Features See Remarks
Utilities Available Electricity Connected, See Remarks
Waterfront Description None
View None
Roof Type Shingle
Porch Patio, See Remarks
Total Parking Spaces 4
Private Pool No
Building
Lot Description Back Yard, Front Yard
Faces East
Foundation Slab
Sewer See Remarks
Water See Remarks
Level or Stories Two
Structure Type Other
New Construction Yes
Schools
Elementary Schools Neidig
Middle Schools Elgin
High Schools Elgin
School District Elgin Isd
Others
HOA Fee Include Maintenance Grounds,See Remarks
Special Listing Condition Standard

Find out why customers are choosing LPT Realty to meet their real estate needs







