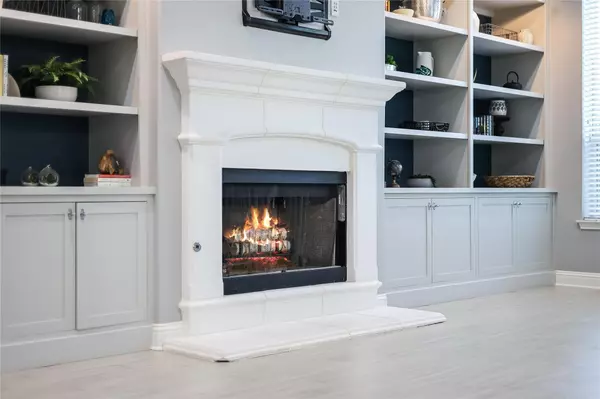
5 Beds
4 Baths
3,810 SqFt
5 Beds
4 Baths
3,810 SqFt
Open House
Sun Oct 26, 1:00pm - 3:00pm
Key Details
Property Type Single Family Home
Sub Type Single Family Residence
Listing Status Active
Purchase Type For Sale
Square Footage 3,810 sqft
Price per Sqft $222
Subdivision Ranch At Brushy Creek
MLS Listing ID 2336790
Bedrooms 5
Full Baths 4
HOA Fees $43/mo
HOA Y/N Yes
Year Built 2014
Annual Tax Amount $16,265
Tax Year 2025
Lot Size 7,396 Sqft
Acres 0.1698
Property Sub-Type Single Family Residence
Source actris
Property Description
This beautifully five-bedroom, four-bathroom home nestled on a quiet cul-de-sac in the highly sought-after Ranch at Brushy Creek. Thoughtfully designed for both comfort and entertaining, this home offers an open floor plan filled with natural light and high-end finishes throughout.
The heart of the home is the spacious kitchen, featuring a large island with breakfast bar, upgraded fixtures, and a generous breakfast area that flows seamlessly into the family room. Wood accent walls and custom built-ins add warmth and style, while the flex room downstairs provides versatility as a home office or formal dining space if needed.
The main suite and a guest bedroom with private bath are conveniently located downstairs, offering privacy and flexibility. Upstairs, you'll find a media room, game room, and three additional bedrooms sharing two full baths — perfect for family or guests.
Step outside to your extended patio with pergola and fire pit, surrounded by designer landscaping that enhances privacy and creates a serene outdoor retreat. With no neighbors behind, this home offers peace and quiet while still being just steps from the Brushy Creek Trail and parks system, and less than a block from one of two community pools.
Located in the highly rated Round Rock ISD, this move-in-ready home is the perfect blend of luxury, functionality, and location — ideal for families or anyone who loves to entertain.
Don't miss your opportunity to own this exceptional home in one of Brushy Creek's most desirable neighborhoods!
Location
State TX
County Williamson
Rooms
Main Level Bedrooms 2
Interior
Interior Features Bookcases, Breakfast Bar, Built-in Features, Ceiling Fan(s), Ceiling-High, Tray Ceiling(s), Quartz Counters, Double Vanity, Eat-in Kitchen, Entrance Foyer, In-Law Floorplan, Kitchen Island, Multiple Dining Areas, Multiple Living Areas, Open Floorplan, Pantry, Primary Bedroom on Main, Recessed Lighting, Smart Thermostat, Soaking Tub, Walk-In Closet(s)
Heating Central, Natural Gas
Cooling Central Air
Flooring Carpet, Tile
Fireplaces Number 1
Fireplaces Type Family Room, Gas Log
Fireplace No
Appliance Built-In Oven(s), Dishwasher, Disposal, Gas Cooktop, Microwave, Washer/Dryer
Exterior
Exterior Feature Rain Gutters, Lighting
Garage Spaces 2.0
Fence Back Yard, Privacy, Wood
Pool None
Community Features BBQ Pit/Grill, Park, Picnic Area, Playground, Pool, Sport Court(s)/Facility, Underground Utilities, Trail(s)
Utilities Available Electricity Connected, Natural Gas Connected, Sewer Connected, Water Connected
Waterfront Description None
View None
Roof Type Composition
Porch Covered, Deck, Front Porch, Patio, Porch, Rear Porch
Total Parking Spaces 4
Private Pool No
Building
Lot Description Back Yard, Cul-De-Sac, Few Trees, Landscaped, Sprinkler - Automatic, Trees-Medium (20 Ft - 40 Ft), Trees-Small (Under 20 Ft)
Faces Southeast
Foundation Slab
Sewer Public Sewer
Water Public
Level or Stories Two
Structure Type Masonry – All Sides
New Construction No
Schools
Elementary Schools Patsy Sommer
Middle Schools Cedar Valley
High Schools Round Rock
School District Round Rock Isd
Others
HOA Fee Include Common Area Maintenance
Special Listing Condition Standard
Virtual Tour https://sites.inhabitphotography.com/4207lazyriverbend

Find out why customers are choosing LPT Realty to meet their real estate needs







