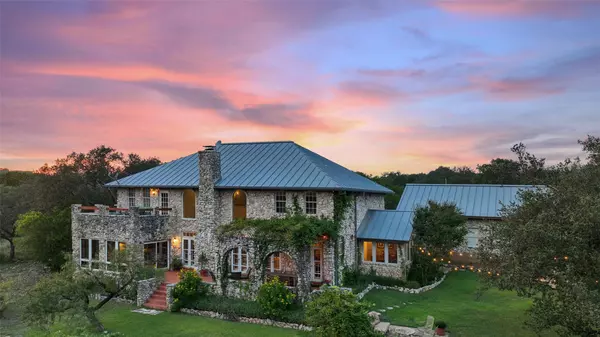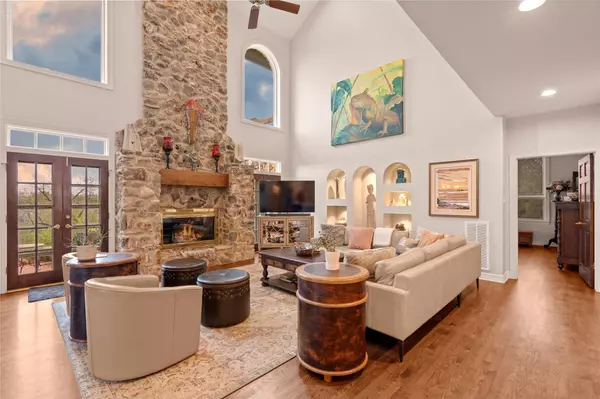
4 Beds
3.5 Baths
4,549 SqFt
4 Beds
3.5 Baths
4,549 SqFt
Key Details
Property Type Single Family Home
Sub Type Single Family Residence
Listing Status Active
Purchase Type For Sale
Square Footage 4,549 sqft
Price per Sqft $1,044
Subdivision Breezy River Ranch
MLS Listing ID 4586010
Style See Remarks
Bedrooms 4
Full Baths 3
Half Baths 1
HOA Y/N No
Year Built 1992
Annual Tax Amount $14,263
Tax Year 2024
Lot Size 37.300 Acres
Acres 37.3
Property Sub-Type Single Family Residence
Source actris
Property Description
Location
State TX
County Travis
Rooms
Main Level Bedrooms 1
Interior
Interior Features See Remarks, Bookcases, Built-in Features, Ceiling Fan(s), Ceiling-High, Vaulted Ceiling(s), Granite Counters, Double Vanity, Eat-in Kitchen, Entrance Foyer, High Speed Internet, Interior Steps, Kitchen Island, Multiple Living Areas, Natural Woodwork, Open Floorplan, Pantry, Primary Bedroom on Main, Recessed Lighting, Soaking Tub, Sound System, Storage, Walk-In Closet(s)
Heating Central, Electric
Cooling Central Air, Electric
Flooring Tile, Wood, See Remarks
Fireplaces Number 1
Fireplaces Type Living Room, Wood Burning
Fireplace No
Appliance See Remarks, Dishwasher, Disposal, Microwave, Oven, Electric Oven, Free-Standing Electric Range, Refrigerator, Stainless Steel Appliance(s), Washer/Dryer
Exterior
Exterior Feature See Remarks, Balcony, Exterior Steps, Private Yard
Garage Spaces 2.0
Fence Fenced
Pool None
Community Features See Remarks
Utilities Available Electricity Connected, Phone Available, Sewer Connected, Water Connected, See Remarks
Waterfront Description River Front,See Remarks
View See Remarks, Hill Country, Panoramic, River, Trees/Woods, Water
Roof Type Metal
Porch Patio, Porch, Rear Porch, Terrace, See Remarks
Total Parking Spaces 10
Private Pool No
Building
Lot Description See Remarks, Back Yard, Front Yard, Garden, Landscaped, Native Plants, Trees-Large (Over 40 Ft), Views
Faces Southeast
Foundation Slab
Sewer Septic Tank
Water Well
Level or Stories Two
Structure Type Stone,See Remarks
New Construction No
Schools
Elementary Schools Lyndon B Johnson
Middle Schools Lyndon B Johnson
High Schools Lyndon B Johnson (Johnson City Isd)
School District Johnson City Isd
Others
Special Listing Condition Standard
Virtual Tour https://www.breezyriverranchvilla.com

Find out why customers are choosing LPT Realty to meet their real estate needs







