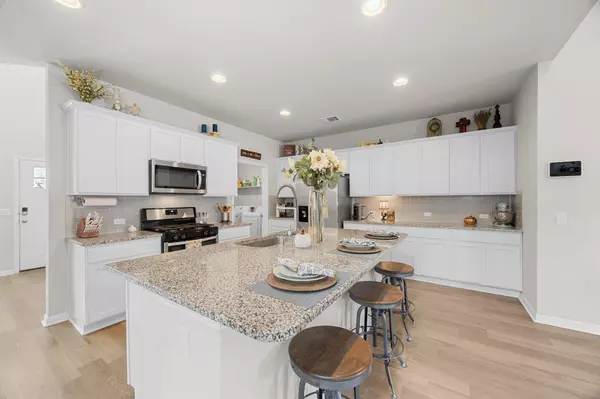
4 Beds
2.5 Baths
2,455 SqFt
4 Beds
2.5 Baths
2,455 SqFt
Key Details
Property Type Single Family Home
Sub Type Single Family Residence
Listing Status Active Under Contract
Purchase Type For Sale
Square Footage 2,455 sqft
Price per Sqft $158
Subdivision Larkspur
MLS Listing ID 7558301
Bedrooms 4
Full Baths 2
Half Baths 1
HOA Fees $65/mo
HOA Y/N Yes
Year Built 2020
Annual Tax Amount $11,237
Tax Year 2025
Lot Size 6,098 Sqft
Acres 0.14
Lot Dimensions 50x125
Property Sub-Type Single Family Residence
Source actris
Property Description
Tucked away on a peaceful cul-de-sac in the desirable Larkspur community of Leander, this meticulously maintained 4-bedroom, 2.5-bath home offers the perfect blend of style, comfort, and convenience. With 2,455 SQFT of thoughtfully designed living space, this home provides plenty of room for entertaining and everyday living.
Step inside to an inviting open-concept floor plan featuring soaring ceilings, abundant natural light, and beautiful wood-look flooring. The spacious living room flows effortlessly into the dining area and gourmet kitchen, complete with an oversized granite island, stainless steel appliances, gas range, and ample cabinetry—perfect for gathering with family and friends.
The primary suite is conveniently located on the first floor, offering a private retreat with dual vanity, walk-in shower and generous walk-in closet. Upstairs, you'll find three additional bedrooms, a full bath, and a versatile loft area that can serve as a second living space, game room, or home office.
Step outside to your backyard oasis! A major patio addition includes a concrete extension, custom stone fire pit, and a large covered pavilion with electrical outlets, string lights, and a ceiling fan—ideal for outdoor entertaining year-round.
Located just minutes from H-E-B, shopping, dining, and the new Costco under construction, this home combines suburban tranquility with everyday convenience. Larkspur residents also enjoy access to an incredible array of amenities including two swimming pools (one recreational and one lap), a fitness center, basketball court, playgrounds, and scenic hike & bike trails.
Location
State TX
County Williamson
Rooms
Main Level Bedrooms 1
Interior
Interior Features Ceiling Fan(s), Ceiling-High, Vaulted Ceiling(s), Granite Counters, Double Vanity, Kitchen Island, Multiple Dining Areas, Multiple Living Areas, Open Floorplan, Pantry, Primary Bedroom on Main, Recessed Lighting, Smart Home, Walk-In Closet(s)
Heating Central
Cooling Ceiling Fan(s), Central Air
Flooring Carpet, Vinyl
Fireplaces Number 1
Fireplaces Type Fire Pit, Masonry, Outside, Wood Burning
Fireplace No
Appliance Dishwasher, Disposal, Gas Range, Microwave, Free-Standing Refrigerator, Stainless Steel Appliance(s), Washer/Dryer, Water Heater
Exterior
Exterior Feature See Remarks, Gutters Full
Garage Spaces 2.0
Fence Fenced, Gate, Privacy, Stone, Wood, Wrought Iron
Pool None
Community Features BBQ Pit/Grill, Clubhouse, Cluster Mailbox, Common Grounds, Dog Park, Fitness Center, Planned Social Activities, Sport Court(s)/Facility, Trail(s)
Utilities Available Electricity Connected, Natural Gas Connected, Sewer Connected, Water Connected
Waterfront Description None
View Pond, Trees/Woods
Roof Type Composition,Shingle
Porch Covered, Front Porch, Patio
Total Parking Spaces 4
Private Pool No
Building
Lot Description Interior Lot, Landscaped, Sprinkler - Automatic
Faces Southwest
Foundation Slab
Sewer MUD, Public Sewer
Water MUD, Public
Level or Stories Two
Structure Type Brick,HardiPlank Type,Stone
New Construction No
Schools
Elementary Schools Larkspur
Middle Schools Danielson
High Schools Glenn
School District Leander Isd
Others
HOA Fee Include Common Area Maintenance
Special Listing Condition Standard
Virtual Tour https://129empresstreedr.mls.tours/

Find out why customers are choosing LPT Realty to meet their real estate needs







