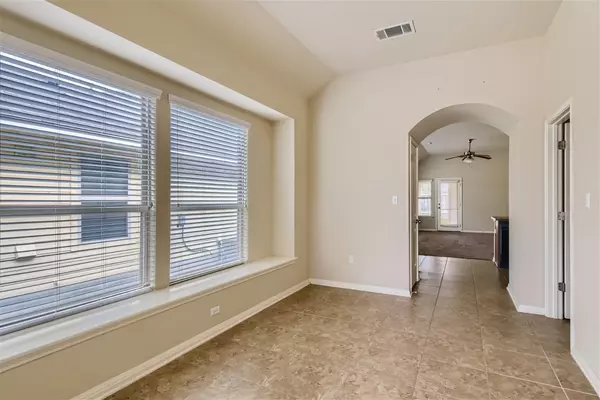
3 Beds
2 Baths
1,617 SqFt
3 Beds
2 Baths
1,617 SqFt
Key Details
Property Type Single Family Home
Sub Type Single Family Residence
Listing Status Active
Purchase Type For Sale
Square Footage 1,617 sqft
Price per Sqft $176
Subdivision Austins Colony Sec 7B
MLS Listing ID 5951146
Style 1st Floor Entry,Single level Floor Plan
Bedrooms 3
Full Baths 2
HOA Fees $26/mo
HOA Y/N Yes
Year Built 2015
Annual Tax Amount $5,319
Tax Year 2025
Lot Size 4,181 Sqft
Acres 0.096
Property Sub-Type Single Family Residence
Source actris
Property Description
This cozy home features freshly installed carpet (2024), bright bay windows that fill the space with natural light, and a functional layout perfect for everyday living. It's a great starter home offering comfort and convenience in a rapidly growing area.
Note: Home is currently tenant-occupied — please contact the listing agent to schedule showings.
Location
State TX
County Travis
Rooms
Main Level Bedrooms 3
Interior
Interior Features Breakfast Bar, Ceiling-High, Vaulted Ceiling(s), Entrance Foyer, Pantry, Primary Bedroom on Main, Recessed Lighting, Walk-In Closet(s)
Heating Central
Cooling Central Air
Flooring Carpet, Tile
Fireplaces Type None
Fireplace No
Appliance Dishwasher, Disposal, Exhaust Fan, Microwave, Oven, Free-Standing Range, Water Heater, Water Softener Owned
Exterior
Exterior Feature Private Yard, See Remarks
Garage Spaces 2.0
Fence Fenced, Privacy, Wood
Pool None
Community Features Curbs, Park, Picnic Area, Playground, Pool, Sidewalks, Sport Court(s)/Facility
Utilities Available Electricity Available, High Speed Internet, Natural Gas Available
Waterfront Description River Front
View None
Roof Type Composition
Porch Covered, Patio
Total Parking Spaces 4
Private Pool No
Building
Lot Description Curbs, Level, Public Maintained Road
Faces Southwest
Foundation Slab
Sewer Public Sewer
Water Public
Level or Stories One
Structure Type Masonry – Partial,HardiPlank Type
New Construction No
Schools
Elementary Schools Hornsby-Dunlap
Middle Schools Dailey
High Schools Del Valle
School District Del Valle Isd
Others
HOA Fee Include Common Area Maintenance
Special Listing Condition Standard

Find out why customers are choosing LPT Realty to meet their real estate needs







